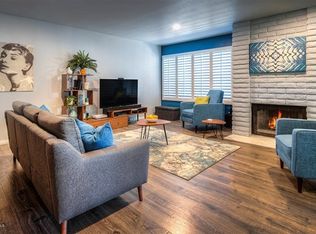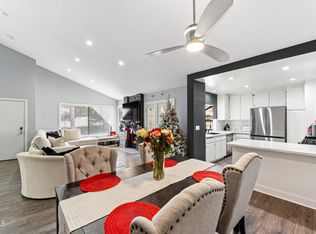Sold for $610,000 on 08/29/25
$610,000
1103 Catlin St APT C, Simi Valley, CA 93065
2beds
1,193sqft
Condominium
Built in 1981
-- sqft lot
$606,600 Zestimate®
$511/sqft
$2,906 Estimated rent
Home value
$606,600
$552,000 - $667,000
$2,906/mo
Zestimate® history
Loading...
Owner options
Explore your selling options
What's special
This is a true single story two-bedroom, two-bathroom home with no one above or below you. Step inside and be greeted by a bright and inviting, open concept, living space that features soaring ceilings and large newer dual pane picture windows that fill the room with natural light, a fireplace perfectly anchors the cozy family room. The inviting living and dining areas seamlessly flow into the beautifully updated Kitchen that boasts crisp white cabinetry, quartz counter tops and breakfast bar, ample cabinet space, modern appliances, large pantry and a lovely garden window that showcases the private patio that is perfect for entertaining or dining alfresco. The home offers two generously sized bedrooms, a peaceful master suite with an en-suite bathroom with dual sinks and a large walk-in closet. The secondary bathroom is nicely updated. The spacious laundry room has a tankless water heater. There is a single car garage with lots of storage space and an additional assigned outdoor parking space that comes with this unit.
The community offers a large pool and spa with lots of green common space.
Conveniently located near hiking trails, parks, shops, restaurants, and excellent schools, this home provides easy access to everything Simi Valley has to offer.
Don't miss the chance to make this lovely single story your new home!
Zillow last checked: 8 hours ago
Listing updated: August 30, 2025 at 08:40am
Listed by:
Susan Duntley DRE #01831266 805-368-3387,
Engel & Voelkers, Westlake Village
Bought with:
Samer Makarem
Source: CSMAOR,MLS#: 225003058
Facts & features
Interior
Bedrooms & bathrooms
- Bedrooms: 2
- Bathrooms: 2
- Full bathrooms: 2
Heating
- Central Furnace, Fireplace(s), Natural Gas
Cooling
- Ceiling Fan(s), Central Air
Appliances
- Included: Tankless Water Heater, Dishwasher, Disposal, Gas Dryer Hookup
- Laundry: In Unit, Laundry Room, Inside
Features
- Walk-In Closet(s), High Ceilings, Cathedral Ceiling(s), Open Floorplan, Recessed Lighting, Storage, Wired for Sound, Pantry, Quartz Counters
- Flooring: Carpet, Ceramic Tile
- Windows: Double Pane Windows, Garden Window(s), Skylight(s)
- Has fireplace: Yes
- Fireplace features: Other, Living Room
Interior area
- Total structure area: 1,193
- Total interior livable area: 1,193 sqft
Property
Parking
- Total spaces: 2
- Parking features: Garage Attached, Private, Garage, Storage, Garage - 1 Door
- Attached garage spaces: 1
Features
- Levels: One
- Stories: 1
- Entry location: Main Level
- Patio & porch: Concrete Slab
- Has private pool: Yes
- Pool features: Association, Fenced, Heated
- Has spa: Yes
- Spa features: Association Spa, Heated, In Ground
- Fencing: Privacy
- Has view: Yes
Lot
- Size: 1,306 sqft
Details
- Parcel number: 6400311445
- Special conditions: Standard
Construction
Type & style
- Home type: Condo
- Property subtype: Condominium
Materials
- Stucco
- Foundation: Concrete Slab
- Roof: Concrete Tile
Condition
- Updated/Remodeled
- New construction: No
- Year built: 1981
Details
- Builder name: Calmark Associates
Utilities & green energy
- Sewer: Public Sewer
- Water: District/Public
Community & neighborhood
Security
- Security features: Carbon Monoxide Detector(s), Smoke Detector(s)
Location
- Region: Simi Valley
- Subdivision: Parklane (W)-228
HOA & financial
HOA
- Has HOA: Yes
- HOA fee: $440 monthly
- Amenities included: Park, Landscaping
- Services included: Building & Grounds
- Association name: Park Lane West HOA
Other
Other facts
- Listing terms: Conventional,Cash to New Loan,Cash
Price history
| Date | Event | Price |
|---|---|---|
| 8/29/2025 | Sold | $610,000-0.8%$511/sqft |
Source: | ||
| 8/28/2025 | Pending sale | $615,000$516/sqft |
Source: | ||
| 8/15/2025 | Contingent | $615,000$516/sqft |
Source: | ||
| 6/18/2025 | Listed for sale | $615,000+95.3%$516/sqft |
Source: | ||
| 1/17/2013 | Listing removed | $314,900$264/sqft |
Source: Homepath #13000171 | ||
Public tax history
| Year | Property taxes | Tax assessment |
|---|---|---|
| 2025 | $5,101 +8.1% | $412,824 +2% |
| 2024 | $4,719 | $404,730 +2% |
| 2023 | $4,719 +0.3% | $396,795 +2% |
Find assessor info on the county website
Neighborhood: 93065
Nearby schools
GreatSchools rating
- 7/10Madera Elementary SchoolGrades: K-6Distance: 0.9 mi
- 4/10Sinaloa Middle SchoolGrades: 6-8Distance: 0.5 mi
- 8/10Royal High SchoolGrades: 9-12Distance: 0.3 mi
Schools provided by the listing agent
- Elementary: Madera
- High: Royal
Source: CSMAOR. This data may not be complete. We recommend contacting the local school district to confirm school assignments for this home.
Get a cash offer in 3 minutes
Find out how much your home could sell for in as little as 3 minutes with a no-obligation cash offer.
Estimated market value
$606,600
Get a cash offer in 3 minutes
Find out how much your home could sell for in as little as 3 minutes with a no-obligation cash offer.
Estimated market value
$606,600

