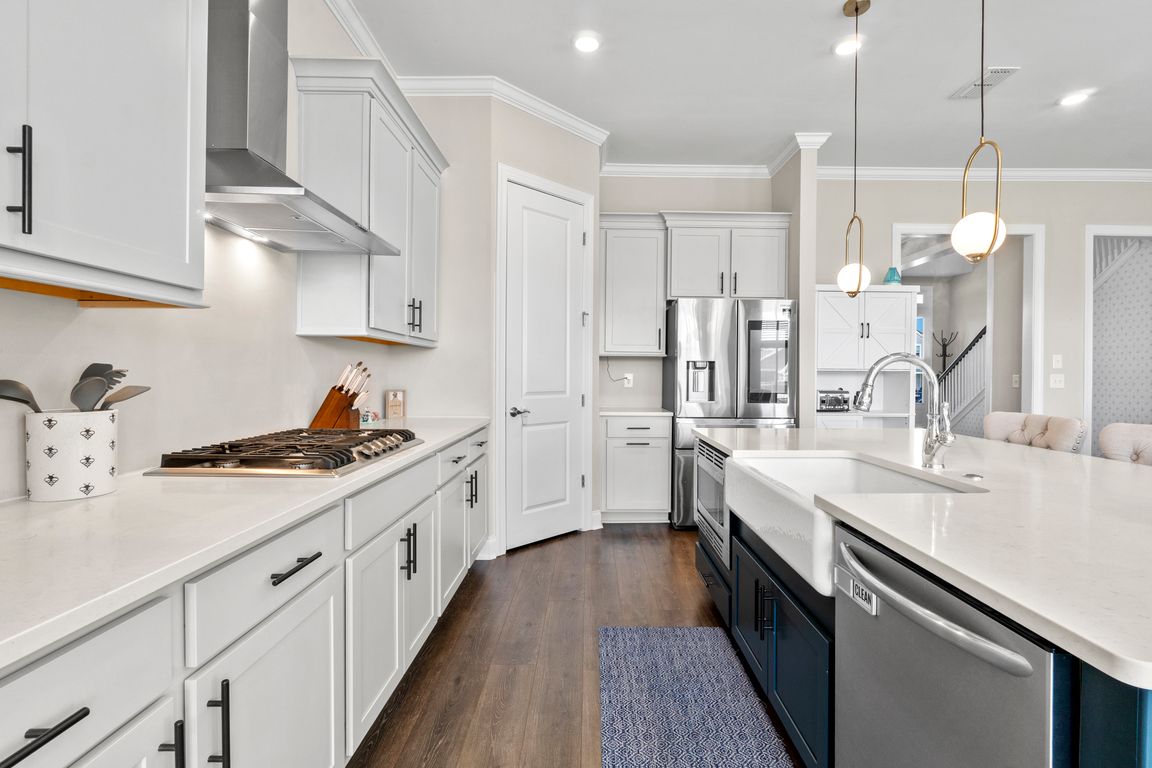
Active
$695,000
4beds
2,854sqft
1103 Clarendon Ave, Murfreesboro, TN 37128
4beds
2,854sqft
Single family residence, residential
Built in 2022
0.39 Acres
2 Garage spaces
$244 price/sqft
$40 monthly HOA fee
What's special
Stylish finishesLarge backyardBrand-new full-yard irrigation systemQuiet upscale neighborhoodSpacious primary suiteThoughtful design
Welcome to this beautiful two-story home in a quiet, upscale neighborhood-perfect for families looking for space, comfort, and convenience. With 4 bedrooms and 3 bathrooms, there’s room for everyone, including two bedrooms on the main floor. The spacious primary suite features private bathroom access. Built just three years ago, the home ...
- 49 days
- on Zillow |
- 882 |
- 50 |
Source: RealTracs MLS as distributed by MLS GRID,MLS#: 2924022
Travel times
Kitchen
Living Room
Primary Bedroom
Zillow last checked: 7 hours ago
Listing updated: August 07, 2025 at 06:27am
Listing Provided by:
Richard T. Kane 615-504-6189,
Compass RE 615-475-5616,
Brandi Kane,
Compass RE
Source: RealTracs MLS as distributed by MLS GRID,MLS#: 2924022
Facts & features
Interior
Bedrooms & bathrooms
- Bedrooms: 4
- Bathrooms: 3
- Full bathrooms: 3
- Main level bedrooms: 2
Bedroom 1
- Features: Suite
- Level: Suite
- Area: 210 Square Feet
- Dimensions: 14x15
Bedroom 2
- Features: Bath
- Level: Bath
- Area: 156 Square Feet
- Dimensions: 12x13
Bedroom 3
- Features: Extra Large Closet
- Level: Extra Large Closet
- Area: 182 Square Feet
- Dimensions: 13x14
Bedroom 4
- Features: Extra Large Closet
- Level: Extra Large Closet
- Area: 182 Square Feet
- Dimensions: 13x14
Primary bathroom
- Features: Double Vanity
- Level: Double Vanity
Dining room
- Features: Formal
- Level: Formal
- Area: 195 Square Feet
- Dimensions: 13x15
Kitchen
- Area: 216 Square Feet
- Dimensions: 12x18
Living room
- Features: Great Room
- Level: Great Room
- Area: 323 Square Feet
- Dimensions: 17x19
Recreation room
- Features: Second Floor
- Level: Second Floor
- Area: 345 Square Feet
- Dimensions: 15x23
Heating
- Heat Pump
Cooling
- Central Air
Appliances
- Included: Double Oven, Gas Range, Dishwasher, Disposal, Microwave, Refrigerator, Stainless Steel Appliance(s)
- Laundry: Electric Dryer Hookup, Washer Hookup
Features
- Ceiling Fan(s), Entrance Foyer, High Ceilings, Open Floorplan, Pantry, Smart Thermostat, Walk-In Closet(s), Kitchen Island
- Flooring: Carpet, Tile, Vinyl
- Basement: None
- Number of fireplaces: 1
- Fireplace features: Gas, Great Room
Interior area
- Total structure area: 2,854
- Total interior livable area: 2,854 sqft
- Finished area above ground: 2,854
Property
Parking
- Total spaces: 2
- Parking features: Garage Faces Side
- Garage spaces: 2
Features
- Levels: One
- Stories: 2
- Patio & porch: Patio, Covered, Porch
- Exterior features: Smart Lock(s)
- Fencing: Full
Lot
- Size: 0.39 Acres
- Features: Level, Private
- Topography: Level,Private
Details
- Parcel number: 077P C 04000 R0124110
- Special conditions: Standard
Construction
Type & style
- Home type: SingleFamily
- Architectural style: Contemporary
- Property subtype: Single Family Residence, Residential
Materials
- Fiber Cement
- Roof: Asphalt
Condition
- New construction: No
- Year built: 2022
Utilities & green energy
- Sewer: STEP System
- Water: Public
- Utilities for property: Water Available, Underground Utilities
Community & HOA
Community
- Security: Carbon Monoxide Detector(s), Smoke Detector(s), Smart Camera(s)/Recording
- Subdivision: Preserve Sec 1
HOA
- Has HOA: Yes
- Amenities included: Underground Utilities
- Services included: Recreation Facilities
- HOA fee: $40 monthly
Location
- Region: Murfreesboro
Financial & listing details
- Price per square foot: $244/sqft
- Tax assessed value: $540,800
- Annual tax amount: $2,537
- Date on market: 6/29/2025