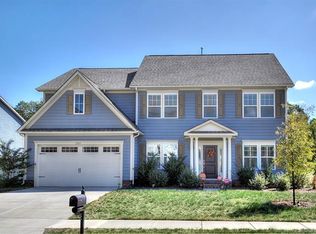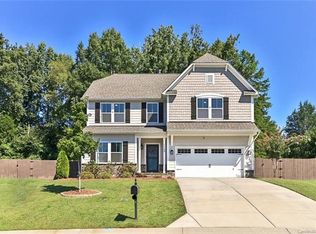Closed
$530,000
1103 Clover Ln, Matthews, NC 28104
4beds
2,761sqft
Single Family Residence
Built in 2017
0.32 Acres Lot
$571,100 Zestimate®
$192/sqft
$2,597 Estimated rent
Home value
$571,100
$543,000 - $600,000
$2,597/mo
Zestimate® history
Loading...
Owner options
Explore your selling options
What's special
Nestled on a generous corner homesite, this home combines style and practicality. Step inside, and you'll be greeted by a dining room that seamlessly transitions into a butler's pantry and a beautifully appointed kitchen. The open floor plan is a standout feature, allowing the living space to flow harmoniously into the casual dining area and kitchen. Great for entertaining! A dedicated in-home office space offers the convenience of your own private workspace. Upstairs, you'll discover four bedrooms, ensuring that every member of the family enjoys their own snug retreat. And with 2.5 bathrooms, those morning shower queues will be a thing of the past. Outside, a fenced-in backyard provides both privacy and security for your outdoor escapades. Whether you're sipping your morning coffee on the patio or granting your furry friend some well-deserved freedom, this backyard has you covered. The neighborhood pool area is close by for added convenience on those hot summer days.
Zillow last checked: 8 hours ago
Listing updated: February 15, 2024 at 06:16am
Listing Provided by:
Lisa Skipper lisa@carolinahomeadvisors.com,
Carolina Home Advisors LLC
Bought with:
Tommy Watson
Inspired Living Realty
Source: Canopy MLS as distributed by MLS GRID,MLS#: 4099048
Facts & features
Interior
Bedrooms & bathrooms
- Bedrooms: 4
- Bathrooms: 3
- Full bathrooms: 2
- 1/2 bathrooms: 1
Primary bedroom
- Level: Upper
Bedroom s
- Level: Upper
Bedroom s
- Level: Upper
Bedroom s
- Level: Upper
Breakfast
- Level: Main
Dining room
- Level: Main
Family room
- Level: Main
Kitchen
- Level: Main
Loft
- Level: Upper
Office
- Level: Main
Heating
- Natural Gas
Cooling
- Ceiling Fan(s), Central Air, Electric
Appliances
- Included: Dishwasher, Disposal, Electric Range, Microwave, Plumbed For Ice Maker, Self Cleaning Oven
- Laundry: Electric Dryer Hookup, Laundry Room, Upper Level, Washer Hookup
Features
- Drop Zone, Open Floorplan, Pantry, Walk-In Closet(s), Walk-In Pantry
- Flooring: Carpet, Laminate
- Has basement: No
Interior area
- Total structure area: 2,761
- Total interior livable area: 2,761 sqft
- Finished area above ground: 2,761
- Finished area below ground: 0
Property
Parking
- Total spaces: 2
- Parking features: Attached Garage, Garage Door Opener, Keypad Entry, Garage on Main Level
- Attached garage spaces: 2
Features
- Levels: Two
- Stories: 2
- Patio & porch: Patio
- Fencing: Back Yard,Full,Privacy
Lot
- Size: 0.32 Acres
- Features: Corner Lot
Details
- Parcel number: 07147771
- Zoning: AT1
- Special conditions: Standard
Construction
Type & style
- Home type: SingleFamily
- Architectural style: Transitional
- Property subtype: Single Family Residence
Materials
- Fiber Cement, Stone Veneer
- Foundation: Slab
- Roof: Composition
Condition
- New construction: No
- Year built: 2017
Utilities & green energy
- Sewer: County Sewer
- Water: County Water
- Utilities for property: Cable Available
Community & neighborhood
Security
- Security features: Security System
Location
- Region: Matthews
- Subdivision: Chestnut Place
HOA & financial
HOA
- Has HOA: Yes
- HOA fee: $385 semi-annually
- Association name: BAM
- Association phone: 704-829-7878
Other
Other facts
- Listing terms: Cash,Conventional,VA Loan
- Road surface type: Concrete, Paved
Price history
| Date | Event | Price |
|---|---|---|
| 2/13/2024 | Sold | $530,000+1%$192/sqft |
Source: | ||
| 1/14/2024 | Pending sale | $525,000$190/sqft |
Source: | ||
| 1/12/2024 | Listed for sale | $525,000+64.6%$190/sqft |
Source: | ||
| 10/3/2017 | Sold | $319,000$116/sqft |
Source: Public Record | ||
Public tax history
| Year | Property taxes | Tax assessment |
|---|---|---|
| 2025 | $3,668 +6.9% | $582,900 +48.5% |
| 2024 | $3,432 +6.4% | $392,400 |
| 2023 | $3,225 | $392,400 |
Find assessor info on the county website
Neighborhood: 28104
Nearby schools
GreatSchools rating
- 6/10Indian Trail Elementary SchoolGrades: PK-5Distance: 1.8 mi
- 3/10Sun Valley Middle SchoolGrades: 6-8Distance: 3.9 mi
- 5/10Sun Valley High SchoolGrades: 9-12Distance: 3.9 mi
Schools provided by the listing agent
- Elementary: Indian Trail
- Middle: Sun Valley
- High: Sun Valley
Source: Canopy MLS as distributed by MLS GRID. This data may not be complete. We recommend contacting the local school district to confirm school assignments for this home.
Get a cash offer in 3 minutes
Find out how much your home could sell for in as little as 3 minutes with a no-obligation cash offer.
Estimated market value
$571,100
Get a cash offer in 3 minutes
Find out how much your home could sell for in as little as 3 minutes with a no-obligation cash offer.
Estimated market value
$571,100

