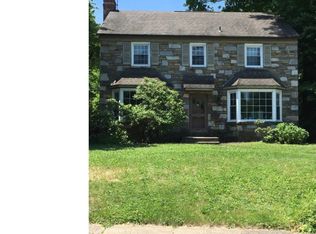Welcome home! Move right into this bright and very spacious 4 bedroom, 3.5 bath colonial on a beautiful tree-lined street in popular Cheltenham township. The main level of this house features a sunny living room with wood-burning fireplace, a formal dining room with plenty of space for large gatherings, a family room, a powder room, and a bonus space that would make a great music room, playroom or office. The very large kitchen addition is a chef’s dream, with a double wall oven, gas cooking, large island, tons of custom cabinetry, granite counters and stainless steel appliances. The breakfast room overlooks the expansive back yard, complete with a newer stamped concrete patio and gas barbecue. Upstairs you’ll find the main bedroom with a huge walk-in closet, and an en-suite bath with a whirlpool tub, walk-in shower and double sinks. The second bedroom also has a remodeled en-suite full bath. 2 additional bedrooms, a remodeled hall bath, and a convenient upstairs laundry, complete this second level. A door on this level leads to a stairway to the fully floored attic; a great storage place with potential for a 5th bedroom. The unfinished basement provides even more storage. Additional home features include a one-car garage, Generac generator, replacement windows throughout, Bamboo flooring, and newer HVAC (2018). All this is located in beautiful Cheltenham, near parks, regional rail, libraries, shopping and dining.
This property is off market, which means it's not currently listed for sale or rent on Zillow. This may be different from what's available on other websites or public sources.

