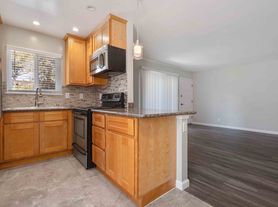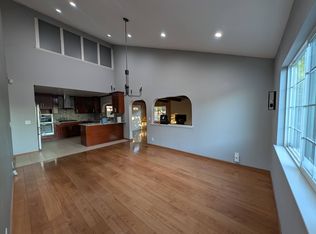FOR RENT: Executive Silicon Valley Lease: 3,056 sq ft New Construction Home with EV Charger, Loft Office & Prime Commute Access. Rare, Full Bedroom with attached bath on the first floor.
Welcome to 1103 Creed Street, a premier rental opportunity offering unparalleled luxury and modern living in the heart of Milpitas. This stunning, brand-new (2021 build) single-family home is located in the exclusive Finch Hollow community by renowned builder Robson Homes.
With 3,056 square feet of sophisticated living space, this 4-bedroom, 3.5-bathroom residence is perfectly suited for multi-generational families, relocating corporate executives, or professionals seeking a refined co-living experience.
This home's intelligent design offers a rare and highly sought-after feature: a private ground-floor bedroom with a full en-suite bathroom. This provides a perfect, accessible sanctuary for grandparents, an au pair, or long-term guests, offering comfort and independence. Upstairs, three additional spacious bedrooms and a versatile loft provide abundant space for work, play, and relaxation. The loft is an ideal children's playroom, teen lounge, or a dedicated executive home office, ensuring a harmonious living environment for all.
For the Silicon Valley professional, this home is a turn-key solution for sophisticated living. The attached two-car garage comes equipped with a Level 2 (240V) electric vehicle charger, a modern necessity. The property's location provides strategic access to the region's major tech corridors and employers, with easy access to I-680, I-880, and the Milpitas Transit Center (BART & VTA), the gateway to Silicon Valley.
Key Features & Amenities:
Bedrooms: 4 (including one ground-floor suite)
Bathrooms: 3.5
Interior Living Area: 3,056 sq. ft.
Year Built: 2021
Garage: Attached 2-Car Garage with EV Charger
Interior Features
Layout: Two-story home with open-concept great room.
Flexible Spaces: Large upstairs loft, suitable for office, den, or playroom.
Kitchen: Gourmet chef's kitchen with a large island and high-end stainless steel appliances.
Pantry in the Kitchen
Flooring: Premium hardwood, carpet, marble, and tile.
Laundry: Dedicated upper-floor laundry room with sink.
Climate Control: Central Forced Air Heating and Air Conditioning.
Water Softner
Filtration system at the Kitchen Sink
HOA Amenities: Includes maintenance of common areas and a community playground (HOA fees paid by landlord).
Shopping & Dining: Minutes from the Great Mall, McCarthy Ranch, and more.
Lease Terms:
Security Deposit: One month's rent
Lease Duration: 12-month minimum
Utilities: Tenant responsible for all utilities (PG&E, water, garbage, internet).
Pets: Subject to owner approval.
Lease Terms:
Security Deposit: One month's rent
Lease Duration: 12-month minimum
Utilities: Tenant responsible for all utilities (PG&E, water, garbage, internet).
Pets: Subject to owner approval. (Addtl. fees apply)
Application: All applicants are required to submit a rental application and consent to a credit and background check.
House for rent
Accepts Zillow applications
$6,640/mo
1103 Creed St, Milpitas, CA 95035
4beds
3,056sqft
Price may not include required fees and charges.
Single family residence
Available Mon Nov 24 2025
Cats, small dogs OK
Central air
In unit laundry
Attached garage parking
Forced air
What's special
Versatile loftPantry in the kitchenThree additional spacious bedrooms
- 5 hours |
- -- |
- -- |
Travel times
Facts & features
Interior
Bedrooms & bathrooms
- Bedrooms: 4
- Bathrooms: 4
- Full bathrooms: 3
- 1/2 bathrooms: 1
Heating
- Forced Air
Cooling
- Central Air
Appliances
- Included: Dishwasher, Dryer, Freezer, Microwave, Oven, Refrigerator, Washer
- Laundry: In Unit
Features
- Walk-In Closet(s)
- Flooring: Hardwood, Tile, Wood
Interior area
- Total interior livable area: 3,056 sqft
Property
Parking
- Parking features: Attached, Garage
- Has attached garage: Yes
- Details: Contact manager
Features
- Exterior features: Balcony, Basketball Court, Bicycle storage, Electric Vehicle Charging Station, Flooring: Wood, Full Bedroom suite with attached bath on the first floor, Garbage not included in rent, Half bath for guests on the first floor, Heating system: Forced Air, Internet not included in rent, Level 2 Electric Car Charger, No Utilities included in rent, Pavers in Backyard, Water Filtration at Kitchen Sink, Water Softner, Water not included in rent
Details
- Parcel number: 02960026
Construction
Type & style
- Home type: SingleFamily
- Property subtype: Single Family Residence
Community & HOA
HOA
- Amenities included: Basketball Court
Location
- Region: Milpitas
Financial & listing details
- Lease term: 1 Year
Price history
| Date | Event | Price |
|---|---|---|
| 11/20/2025 | Listed for rent | $6,640-2.6%$2/sqft |
Source: Zillow Rentals | ||
| 8/29/2025 | Listing removed | $6,820$2/sqft |
Source: Zillow Rentals | ||
| 8/22/2025 | Price change | $6,820-2.5%$2/sqft |
Source: Zillow Rentals | ||
| 8/11/2025 | Listed for rent | $6,998$2/sqft |
Source: Zillow Rentals | ||

