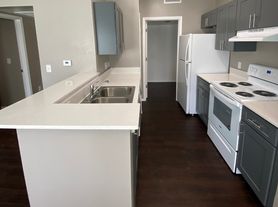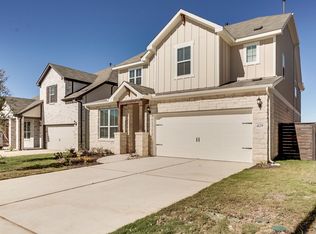Welcome to your future home! This spacious 3 BR, 2 BA residence offers a perfect blend of comfort and style. Nestled on a large corner lot, this property boasts an inviting open floor plan that provides both versatility and functionality. As you step inside, you'll immediately notice the beautiful wood floors that flow throughout the living and dining areas, giving them a warm and welcoming feel. The living area seamlessly connects to the kitchen and dining spaces, making it ideal for entertaining family and friends. The kitchen is a chef's dream, featuring silestone countertops and updated lighting. The converted garage has been transformed into a flex room, offering endless possibilities. Whether you need a home office, gym, playroom, or guest space, this room adapts to your needs. Located in a convenient spot with easy access to the Hwy 183 corridor, you'll have everything you need right at your fingertips. Shopping, dining, and entertainment options are just minutes away. One of the standout features of this property is the large corner lot, which offers plenty of space for outdoor activities and relaxation. The storage building provides additional space for all your belongings, keeping your living areas clutter-free. Plus, the owner will maintain the yard, so you can enjoy a beautiful landscape without the hassle. Don't miss out on this fantastic opportunity to call this property your home. Contact us today to schedule a viewing and experience the charm and convenience for yourself!
House for rent
$2,200/mo
1103 Deepwoods Trl, Leander, TX 78641
3beds
1,685sqft
Price may not include required fees and charges.
Singlefamily
Available now
Dogs OK
Central air
In unit laundry
4 Parking spaces parking
Natural gas, central, fireplace
What's special
Updated lightingStorage buildingBeautiful wood floorsInviting open floor planSilestone countertopsCorner lot
- 16 days |
- -- |
- -- |
Travel times
Looking to buy when your lease ends?
Consider a first-time homebuyer savings account designed to grow your down payment with up to a 6% match & a competitive APY.
Facts & features
Interior
Bedrooms & bathrooms
- Bedrooms: 3
- Bathrooms: 2
- Full bathrooms: 2
Heating
- Natural Gas, Central, Fireplace
Cooling
- Central Air
Appliances
- Included: Dishwasher, Disposal, Microwave, Range
- Laundry: In Unit, Main Level
Features
- Cathedral Ceiling(s), Entrance Foyer, Primary Bedroom on Main
- Flooring: Carpet, Tile
- Has fireplace: Yes
Interior area
- Total interior livable area: 1,685 sqft
Property
Parking
- Total spaces: 4
- Parking features: Contact manager
- Details: Contact manager
Features
- Stories: 1
- Exterior features: Contact manager
- Has view: Yes
- View description: Contact manager
Details
- Parcel number: R17W338401M00190006
Construction
Type & style
- Home type: SingleFamily
- Property subtype: SingleFamily
Materials
- Roof: Composition
Condition
- Year built: 1986
Community & HOA
Community
- Features: Clubhouse, Playground
Location
- Region: Leander
Financial & listing details
- Lease term: 12 Months
Price history
| Date | Event | Price |
|---|---|---|
| 11/7/2025 | Listed for rent | $2,200$1/sqft |
Source: Unlock MLS #3537696 | ||
| 12/29/2011 | Sold | -- |
Source: Agent Provided | ||
| 11/6/2011 | Pending sale | $124,900$74/sqft |
Source: Keller Williams Cedar Park Leander Market Center LP #7953319 | ||
| 10/29/2011 | Listed for sale | $124,900$74/sqft |
Source: Keller Williams Cedar Park Leander Market Center LP #7953319 | ||

