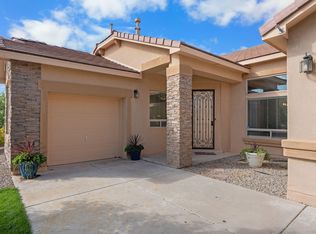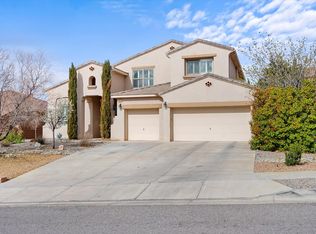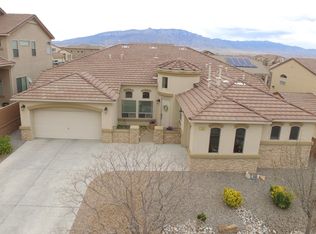This luxurious 3874sqft. home is beautifully detailed and fit for all of your needs. Featuring custom paint throughout, and adorned with many upgrades, the open floor plan and generous outdoor space are spectacular and provide an excellent environment for relaxing and entertaining! The raised ceilings, niches, arched openings, grand foyer, hardwood floors, and expansive rooms are aesthetically appealing and welcoming to owners and guests alike. As you enter, you are greeted by an impressive curved staircase, a private office, a formal dining room, and a great room with a 12ft. ceiling. The well-appointed, chef-designed kitchen boasts granite countertops, ample cabinet space, a breakfast nook, an island fit for a castle, and stainless steel appliances, (including a new Bosch dishwasher, a built-in microwave, a 5-burner gas cooktop, and a wall oven). The kitchen opens into a sprawling living room, complete with a charming gas fireplace, ready-for-surround-sound wiring, and plenty of natural light! This home offers 4 spacious bedrooms, as well as 3 full bathrooms. The large master suite is graced with another gas fireplace for those romantic winter evenings and its own private bath. The spa-like master bathroom includes a grand double vanity, a large Jacuzzi tub, and a separate glass shower; this bathroom leads into a fantastic walk-in closet with a full-length mirrored sliding door and built-in shelving systems. Accompanying the bedrooms, upstairs, is a 440sqft. loft...perfect for added entertainment and/or containment of children's toys, books, and accessories. As you escape into the walled backyard, you will be met with a considerable covered patio, a significant xeriscaped yard, several distinct seating areas, and a heated, in-ground gunite pool with a built-in hot tub. Enjoy gatherings, both large and small, in this accommodating space! Magnificent extras include: new 30-year, transferable warranty carpet, ceiling fans adorning each room upstairs, 3-car garage, refrigerated air and forced air heat (2 units each) to keep you comfortable year-round, a 75-gallon water heater, and an instant hot water circulator to ensure that you will constantly have hot water without the wait or the waste! Owner financing is available with $25,000 down and monthly payments of $2,800. The sales price is $400,000 for this fabulous home and property. Shown by appointment only, with proof of down payment funds and income. References required. Serious inquiries only. We continually monitor our email and will contact you within an hour... Living is easy in this impressive, generously spacious residence. Perfect for anyone, this home is positioned for the enjoyment of all four seasons in the Land of Enchantment!!
This property is off market, which means it's not currently listed for sale or rent on Zillow. This may be different from what's available on other websites or public sources.


