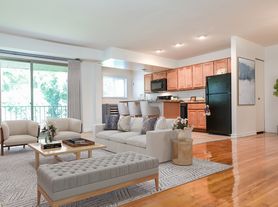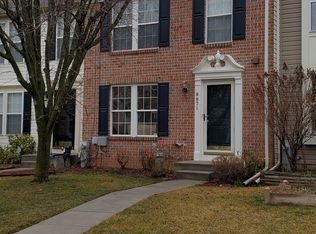Enjoy the changing of the season in your new rental home! It's READY AND WAITING FOR YOU! Owings Mills townhome with New Flooring on 1st level! This attractive townhouse is located in the sought after Pleasant Hills community! Spacious with 3-4 Bedrooms and 2.5 bathrooms.
Unwind after a busy day, cook and relax while the kid's complete homework. Make this property your HOME! Step into the bright foyer with a 1/2 BA before entering the spacious LR. The open floor plan leads into the DR with sliding glass doors leading to your deck which backs to trees.
Your Eat-In Kitchen has plenty of cabinet space, a Pantry, Electric Oven Range and Refrigerator.
The unique extended dressing area of the MBR includes a sink and a walk-in closet! Two additional BRs and a full BA complete the upper level.
The Lower Level is finished with Fireplace, a full bathroom, Storage Room and a Utility Room with Washer and Dryer. Forced Air Heat. 2 Assigned Parking Spaces. Tenant is responsible for utilities, including water and Wi-Fi.
Pets considered on a case-by-case basis (please note on application, including number, type, breed and size/weight). If accepted, will incur additional fees. This property is close to schools, shopping and dining.
Place your application and contact for a tour today! Each occupant over the age of 21 must complete an application.
Renter is responsible for water, gas & electric. 1 month rent required Security Deposit. Application and Tenant Screening report required - can obtain via Zillow. Small pets may be permitted on case-by-case basis. If permitted, the tenant is responsible for additional fees/rates.
Townhouse for rent
Accepts Zillow applications
$2,400/mo
1103 Doe Meadow Rd, Owings Mills, MD 21117
3beds
1,356sqft
Price may not include required fees and charges.
Townhouse
Available now
No pets
Central air
In unit laundry
Off street parking
-- Heating
What's special
Storage roomWalk-in closetBacks to treesPlenty of cabinet spaceEat-in kitchen
- 65 days |
- -- |
- -- |
Travel times
Facts & features
Interior
Bedrooms & bathrooms
- Bedrooms: 3
- Bathrooms: 3
- Full bathrooms: 2
- 1/2 bathrooms: 1
Cooling
- Central Air
Appliances
- Included: Dishwasher, Dryer, Washer
- Laundry: In Unit
Features
- Walk In Closet
Interior area
- Total interior livable area: 1,356 sqft
Property
Parking
- Parking features: Off Street
- Details: Contact manager
Features
- Exterior features: Electricity not included in rent, Gas not included in rent, Walk In Closet, Water not included in rent
Details
- Parcel number: 042100002285
Construction
Type & style
- Home type: Townhouse
- Property subtype: Townhouse
Building
Management
- Pets allowed: No
Community & HOA
Location
- Region: Owings Mills
Financial & listing details
- Lease term: 1 Year
Price history
| Date | Event | Price |
|---|---|---|
| 10/17/2025 | Price change | $2,400-7.7%$2/sqft |
Source: Zillow Rentals | ||
| 8/31/2025 | Listed for rent | $2,600$2/sqft |
Source: Zillow Rentals | ||
| 8/19/2025 | Listing removed | $2,600$2/sqft |
Source: Zillow Rentals | ||
| 7/20/2025 | Listed for rent | $2,600+30%$2/sqft |
Source: Zillow Rentals | ||
| 10/28/2022 | Listing removed | -- |
Source: Zillow Rental Manager | ||

