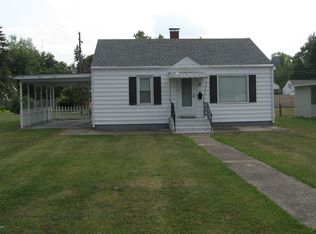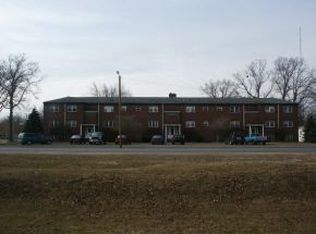Classic Manitou Heights home! Updated siding, windows, kitchen, and bath. Nice wood floors. Attached garage. Possession at closing!
This property is off market, which means it's not currently listed for sale or rent on Zillow. This may be different from what's available on other websites or public sources.


