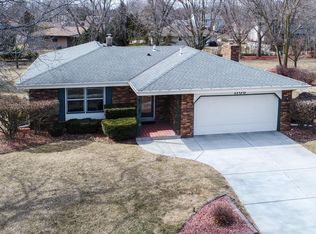Closed
$380,000
1103 Eastern Trl, Mukwonago, WI 53149
3beds
1,621sqft
Single Family Residence
Built in 1977
0.36 Acres Lot
$384,000 Zestimate®
$234/sqft
$2,426 Estimated rent
Home value
$384,000
$361,000 - $407,000
$2,426/mo
Zestimate® history
Loading...
Owner options
Explore your selling options
What's special
Welcome to your dream home in the heart of Mukwonago's charming River Park Estates! This inviting 3-bd, 1.5-ba gem radiates warmth and modern comfort, perfect for creating lasting memories. Nestled in a vibrant, family-friendly neighborhood, this home boasts an oversized yard--ideal for summer barbecues, gardening, or simply soaking up the Wisconsin sunshine.Step inside to discover a freshly painted kitchen and living room, where natural light dances across the space, highlighting the cozy gas fireplace--a perfect spot for chilly evenings. Layout includes a versatile bmnt bonus room, ideal for a home office or playroom, and a spacious rec-room for game nights or movie marathons. A dedicated work-area in the bmnt offers endless possibilities for hobbies or projects. Home Warranty!
Zillow last checked: 8 hours ago
Listing updated: July 14, 2025 at 04:53am
Listed by:
Jason Mann 517-204-1112,
Coldwell Banker Realty
Bought with:
Kayden Mayotte
Source: WIREX MLS,MLS#: 1919019 Originating MLS: Metro MLS
Originating MLS: Metro MLS
Facts & features
Interior
Bedrooms & bathrooms
- Bedrooms: 3
- Bathrooms: 2
- Full bathrooms: 1
- 1/2 bathrooms: 1
- Main level bedrooms: 3
Primary bedroom
- Level: Main
- Area: 192
- Dimensions: 16 x 12
Bedroom 2
- Level: Main
- Area: 120
- Dimensions: 12 x 10
Bedroom 3
- Level: Main
- Area: 110
- Dimensions: 11 x 10
Bathroom
- Features: Tub Only, Ceramic Tile, Shower Over Tub
Dining room
- Level: Main
- Area: 210
- Dimensions: 15 x 14
Kitchen
- Level: Main
- Area: 140
- Dimensions: 14 x 10
Living room
- Level: Main
- Area: 304
- Dimensions: 19 x 16
Office
- Level: Lower
- Area: 144
- Dimensions: 12 x 12
Heating
- Propane, Forced Air
Cooling
- Central Air
Appliances
- Included: Dishwasher, Dryer, Other, Oven, Range, Refrigerator, Washer, Water Softener
Features
- High Speed Internet
- Basement: Block,Full,Partially Finished
Interior area
- Total structure area: 1,621
- Total interior livable area: 1,621 sqft
- Finished area above ground: 1,180
- Finished area below ground: 441
Property
Parking
- Total spaces: 2
- Parking features: Garage Door Opener, Attached, 2 Car
- Attached garage spaces: 2
Features
- Levels: One
- Stories: 1
- Patio & porch: Patio
Lot
- Size: 0.36 Acres
- Features: Sidewalks
Details
- Parcel number: MUKV1968065
- Zoning: RES
- Special conditions: Arms Length
Construction
Type & style
- Home type: SingleFamily
- Architectural style: Ranch
- Property subtype: Single Family Residence
Materials
- Aluminum Siding, Vinyl Siding, Wood Siding
Condition
- 21+ Years
- New construction: No
- Year built: 1977
Utilities & green energy
- Sewer: Public Sewer
- Water: Public
- Utilities for property: Cable Available
Community & neighborhood
Location
- Region: Mukwonago
- Subdivision: River Park Estates
- Municipality: Mukwonago
Price history
| Date | Event | Price |
|---|---|---|
| 7/14/2025 | Sold | $380,000-4.8%$234/sqft |
Source: | ||
| 6/18/2025 | Pending sale | $399,000$246/sqft |
Source: | ||
| 6/4/2025 | Listed for sale | $399,000$246/sqft |
Source: | ||
Public tax history
| Year | Property taxes | Tax assessment |
|---|---|---|
| 2023 | $3,215 +0.8% | $194,500 |
| 2022 | $3,188 +7.4% | $194,500 |
| 2021 | $2,969 -3.4% | $194,500 |
Find assessor info on the county website
Neighborhood: 53149
Nearby schools
GreatSchools rating
- 8/10Clarendon Avenue Elementary SchoolGrades: PK-6Distance: 0.8 mi
- 8/10Park View Middle SchoolGrades: 7-8Distance: 1.1 mi
- 4/10Mukwonago High SchoolGrades: 9-12Distance: 1.8 mi
Schools provided by the listing agent
- Elementary: Clarendon Avenue
- Middle: Park View
- High: Mukwonago
- District: Mukwonago
Source: WIREX MLS. This data may not be complete. We recommend contacting the local school district to confirm school assignments for this home.

Get pre-qualified for a loan
At Zillow Home Loans, we can pre-qualify you in as little as 5 minutes with no impact to your credit score.An equal housing lender. NMLS #10287.
Sell for more on Zillow
Get a free Zillow Showcase℠ listing and you could sell for .
$384,000
2% more+ $7,680
With Zillow Showcase(estimated)
$391,680