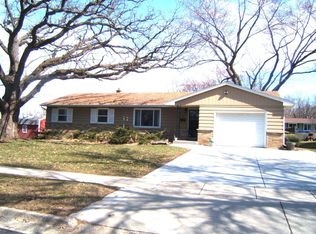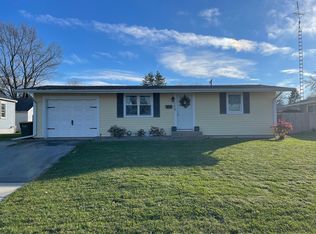Closed
$325,000
1103 Grove STREET, Fort Atkinson, WI 53538
3beds
1,804sqft
Single Family Residence
Built in 1960
8,712 Square Feet Lot
$334,500 Zestimate®
$180/sqft
$2,007 Estimated rent
Home value
$334,500
$291,000 - $385,000
$2,007/mo
Zestimate® history
Loading...
Owner options
Explore your selling options
What's special
This is the home you've been waiting for! Major Updates Done: Windows, Roof, Furnace, AC, Hot Water Heater, Carpet & so on.. The open floor plan is inviting and spacious for all of your needs. The gorgeous kitchen has been updated from floor to ceiling. SS appliances, farm sink, soft close doors and drawers on brand new cabinets, backsplash, light fixtures and laminate flooring flows into the great room with a natural fireplace and bay window. The split floor plan separates the primary bedroom from the two other bedrooms and full bath. All bedrooms are spacious and have good closet storage. In the lower level you'll find a large rec room with a bar for extra entertaining space. There's also a full bath and laundry area with washer and dryer included. Located on a quiet street. Welcome Hom
Zillow last checked: 8 hours ago
Listing updated: August 18, 2025 at 02:36am
Listed by:
Kelly Secord,
First Weber Inc - Delafield
Bought with:
Metromls Non
Source: WIREX MLS,MLS#: 1924727 Originating MLS: Metro MLS
Originating MLS: Metro MLS
Facts & features
Interior
Bedrooms & bathrooms
- Bedrooms: 3
- Bathrooms: 2
- Full bathrooms: 2
- Main level bedrooms: 3
Primary bedroom
- Level: Main
- Area: 135
- Dimensions: 9 x 15
Bedroom 2
- Level: Main
- Area: 120
- Dimensions: 10 x 12
Bedroom 3
- Level: Main
- Area: 132
- Dimensions: 11 x 12
Bathroom
- Features: Shower on Lower, Tub Only, Ceramic Tile, Shower Over Tub, Shower Stall
Kitchen
- Level: Main
- Area: 264
- Dimensions: 12 x 22
Living room
- Level: Main
- Area: 252
- Dimensions: 14 x 18
Heating
- Natural Gas, Forced Air
Cooling
- Central Air
Appliances
- Included: Dishwasher, Disposal, Dryer, Microwave, Range, Refrigerator, Washer, Water Softener Rented
Features
- High Speed Internet
- Flooring: Wood
- Basement: Block,Full,Partially Finished
Interior area
- Total structure area: 1,804
- Total interior livable area: 1,804 sqft
- Finished area above ground: 1,274
- Finished area below ground: 530
Property
Parking
- Total spaces: 2
- Parking features: Garage Door Opener, Attached, 2 Car
- Attached garage spaces: 2
Features
- Levels: One
- Stories: 1
- Patio & porch: Patio
Lot
- Size: 8,712 sqft
Details
- Additional structures: Garden Shed
- Parcel number: 22605140911068
- Zoning: RES
Construction
Type & style
- Home type: SingleFamily
- Architectural style: Ranch
- Property subtype: Single Family Residence
Materials
- Brick, Brick/Stone, Vinyl Siding
Condition
- 21+ Years
- New construction: No
- Year built: 1960
Utilities & green energy
- Sewer: Public Sewer
- Water: Public
- Utilities for property: Cable Available
Community & neighborhood
Location
- Region: Fort Atkinson
- Municipality: Fort Atkinson
Price history
| Date | Event | Price |
|---|---|---|
| 8/15/2025 | Sold | $325,000$180/sqft |
Source: | ||
| 8/4/2025 | Pending sale | $325,000$180/sqft |
Source: | ||
| 7/11/2025 | Contingent | $325,000$180/sqft |
Source: | ||
| 7/1/2025 | Listed for sale | $325,000+107%$180/sqft |
Source: | ||
| 12/13/2017 | Sold | $157,000-1.9%$87/sqft |
Source: Public Record | ||
Public tax history
| Year | Property taxes | Tax assessment |
|---|---|---|
| 2024 | $4,400 +0.9% | $235,500 |
| 2023 | $4,362 -3.4% | $235,500 +45.7% |
| 2022 | $4,516 +12.7% | $161,600 |
Find assessor info on the county website
Neighborhood: 53538
Nearby schools
GreatSchools rating
- 9/10Luther Elementary SchoolGrades: PK-5Distance: 0.3 mi
- 8/10Fort Atkinson Middle SchoolGrades: 6-8Distance: 0.8 mi
- 4/10Fort Atkinson High SchoolGrades: 9-12Distance: 2.2 mi
Schools provided by the listing agent
- Middle: Fort Atkinson
- High: Fort Atkinson
- District: Fort Atkinson
Source: WIREX MLS. This data may not be complete. We recommend contacting the local school district to confirm school assignments for this home.

Get pre-qualified for a loan
At Zillow Home Loans, we can pre-qualify you in as little as 5 minutes with no impact to your credit score.An equal housing lender. NMLS #10287.
Sell for more on Zillow
Get a free Zillow Showcase℠ listing and you could sell for .
$334,500
2% more+ $6,690
With Zillow Showcase(estimated)
$341,190
