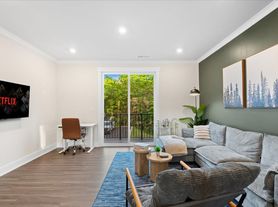Brand new and stunning 4 bedroom townhome so close to it all! This amazing home is loaded with amazing features. The community has a park across the street and the home is a short stroll to the Uptown Amphitheater, restaurants, bars and more. Not to mention less than a mile to Camp North End and all the great place to shop, dine and play! Highlight of this end unit are seen as you walk in! The lower level has a two car garage and a private guest suite complete with bathroom. As you walk up to the large open and light filled main level, you will see where this home really shines. The end unit lets in so much light to brighten the oversized living room. Next to that is the large dining room and chef's kitchen. The large island is perfect for entertaining and having friends over before seeing your favorite musicians! All of this leads out to the private back deck off the kitchen. Upstairs you find the oversized primary suite with a truly amazing en suite bath that just fills the bathroom in natural light. Enjoy the large tiled shower, private toilet, large closet and double vanities. On the same floor is another bedroom with an en suite bath too! As you make your way to the roof top patio, there is yet another bedroom and bathroom on your right before you get to the large private roof top. Enjoy evenings star gazing or relaxing on the private deck. Washer and dryer are included as well! Be in uptown in 5 minutes or hop on 277/77 in less than 5 minutes. Water included in rent. Take a look today
Virtual Tour:
Townhouse for rent
$3,500/mo
1103 Kokomo Ln, Charlotte, NC 28206
4beds
2,120sqft
Price may not include required fees and charges.
Townhouse
Available now
In unit laundry
What's special
Private deckPark across the streetLarge tiled showerPrivate toiletTwo car garageLarge dining roomOversized primary suite
- 17 days |
- -- |
- -- |
Zillow last checked: 10 hours ago
Listing updated: December 04, 2025 at 07:12pm
Travel times
Looking to buy when your lease ends?
Consider a first-time homebuyer savings account designed to grow your down payment with up to a 6% match & a competitive APY.
Facts & features
Interior
Bedrooms & bathrooms
- Bedrooms: 4
- Bathrooms: 5
- Full bathrooms: 4
- 1/2 bathrooms: 1
Appliances
- Included: Dishwasher, Disposal, Dryer, Microwave, Range, Refrigerator, Washer
- Laundry: In Unit
Interior area
- Total interior livable area: 2,120 sqft
Property
Parking
- Details: Contact manager
Features
- Exterior features: Water included in rent
Details
- Parcel number: 07845557
Construction
Type & style
- Home type: Townhouse
- Property subtype: Townhouse
Utilities & green energy
- Utilities for property: Water
Community & HOA
Location
- Region: Charlotte
Financial & listing details
- Lease term: Contact For Details
Price history
| Date | Event | Price |
|---|---|---|
| 11/20/2025 | Listed for rent | $3,500$2/sqft |
Source: Zillow Rentals | ||
| 9/30/2025 | Sold | $594,000-3.6%$280/sqft |
Source: Public Record | ||
| 8/19/2025 | Listed for sale | $616,000$291/sqft |
Source: | ||

