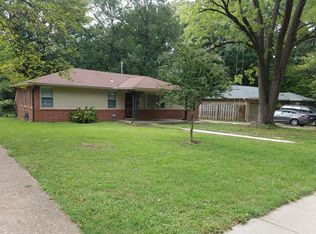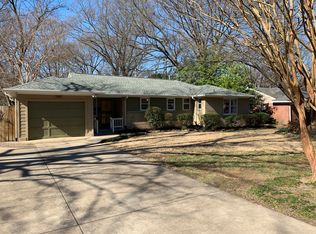Beautifully updated home in highly desirable Colonial Acres! This inviting 3-bedroom, 2-bath residence offers a spacious open floor plan, perfect for modern living. Enjoy a stylish kitchen featuring stainless steel appliances, smooth ceilings, updated lighting, and more. Step outside to a large deck ideal for relaxing or entertaining. Move-in ready by early July! Lease details: 12 month minimum lease term Pets allowed with pet fee and pet rent Qualifications: Income of 3 times the rent Good credit Background check Clean rental history No evictions Bankruptcy must be discharged at least one year
This property is off market, which means it's not currently listed for sale or rent on Zillow. This may be different from what's available on other websites or public sources.

