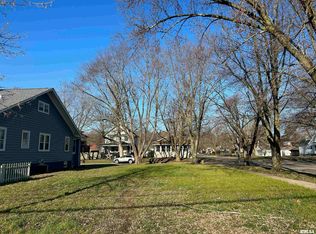Kitchen has lots of oak cabinets and center island (breakfast bar) and sliders to deck. Livingroom and diningroom has an open floor plan. Three bedrooms, (2) full baths, main floor laundry. One bedroom and bath on main floor and (2) bedrooms with full bath and computer area upstairs. (30X32) garage sheetrocked and insulated. A MUST SEE HOME!
This property is off market, which means it's not currently listed for sale or rent on Zillow. This may be different from what's available on other websites or public sources.

