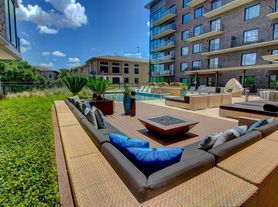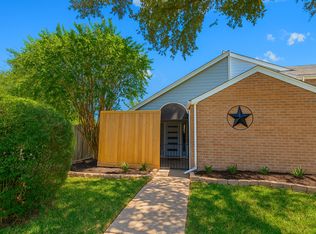Wonderful 4/3 on corner lot in desirable Riverbend! Large formal living room with beautiful bay window, spacious dining room, kitchen with double ovens, tile floors, and loads of storage. Breakfast room with wet bar, huge den with bookshelves and hardwoods, 3 oversized bedrooms on 1 wing of the home! 4th bedroom is on opposite side of the home with en suite bathroom. Perfect for mother in law or nanny! Hardwood floors & tile throughout! Utility off kitchen. This home was completely repainted inside and out as well as hardwood floors refinished (August 2024). Great backyard with huge deck and detached 2 car garage! Perfect for entertaining! Great walkability to Trader Joe's, Whole Foods, and Escalante's. First class schools nearby! Walking distance to Second Baptist and a short drive to Kinkaid, St. Francis, and Briargrove Elementary. A rare opportunity to live in this sought after neighborhood!
Copyright notice - Data provided by HAR.com 2022 - All information provided should be independently verified.
House for rent
$4,450/mo
1103 River Glynn Dr, Houston, TX 77063
4beds
2,787sqft
Price may not include required fees and charges.
Singlefamily
Available now
-- Pets
Electric, ceiling fan
Electric dryer hookup laundry
2 Parking spaces parking
Natural gas, fireplace
What's special
Spacious dining roomCorner lotHuge deckKitchen with double ovensEn suite bathroomOversized bedrooms
- 19 days
- on Zillow |
- -- |
- -- |
Travel times
Renting now? Get $1,000 closer to owning
Unlock a $400 renter bonus, plus up to a $600 savings match when you open a Foyer+ account.
Offers by Foyer; terms for both apply. Details on landing page.
Facts & features
Interior
Bedrooms & bathrooms
- Bedrooms: 4
- Bathrooms: 3
- Full bathrooms: 3
Rooms
- Room types: Breakfast Nook, Office
Heating
- Natural Gas, Fireplace
Cooling
- Electric, Ceiling Fan
Appliances
- Included: Dishwasher, Disposal, Double Oven, Dryer, Microwave, Oven, Refrigerator, Stove, Washer
- Laundry: Electric Dryer Hookup, In Unit, Washer Hookup
Features
- All Bedrooms Down, Ceiling Fan(s), Wet Bar
- Flooring: Tile, Wood
- Has fireplace: Yes
Interior area
- Total interior livable area: 2,787 sqft
Property
Parking
- Total spaces: 2
- Parking features: Covered
- Details: Contact manager
Features
- Stories: 1
- Exterior features: 1/4 Up to 1/2 Acre, Additional Parking, All Bedrooms Down, Architecture Style: Ranch Rambler, Back Yard, Corner Lot, Detached, Electric Dryer Hookup, Flooring: Wood, Formal Dining, Formal Living, Heating: Gas, Lot Features: Back Yard, Corner Lot, Subdivided, 1/4 Up to 1/2 Acre, Subdivided, Utility Room, Washer Hookup, Wet Bar, Window Coverings, Wood Burning
Details
- Parcel number: 0791770030067
Construction
Type & style
- Home type: SingleFamily
- Architectural style: RanchRambler
- Property subtype: SingleFamily
Condition
- Year built: 1960
Community & HOA
Location
- Region: Houston
Financial & listing details
- Lease term: Long Term,12 Months
Price history
| Date | Event | Price |
|---|---|---|
| 9/15/2025 | Listed for rent | $4,450+2.3%$2/sqft |
Source: | ||
| 9/18/2024 | Listing removed | $4,350$2/sqft |
Source: | ||
| 9/12/2024 | Listed for rent | $4,350$2/sqft |
Source: | ||
| 9/12/2024 | Listing removed | $4,350$2/sqft |
Source: | ||
| 8/15/2024 | Listed for rent | $4,350+24.3%$2/sqft |
Source: | ||

