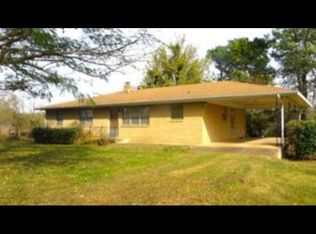Closed
$115,000
1103 Riverview Dr, Mammoth Spring, AR 72554
3beds
1,296sqft
Single Family Residence
Built in 1962
1 Acres Lot
$115,100 Zestimate®
$89/sqft
$879 Estimated rent
Home value
$115,100
Estimated sales range
Not available
$879/mo
Zestimate® history
Loading...
Owner options
Explore your selling options
What's special
Country Home Near Spring River – Peaceful Setting on 1 Acre Enjoy peaceful country living just a short distance from Cold Springs public access on the beautiful Spring River! This charming 6-room, 3-bedroom, 1-bath home sits on a spacious 1-acre lot and offers privacy, shade, and convenience. Surrounded by mature oak trees, the property provides a quiet, shaded setting perfect for relaxing or entertaining outdoors. The home features a functional layout with plenty of potential, making it ideal as a full-time residence, weekend getaway, or river-area vacation retreat. A metal storage/shop building is perfect for tools or hobbies, and a chicken pen is already in place if you're dreaming of a simple homestead lifestyle. Located just outside of Mammoth Spring on a gravel county road, this property includes a drilled well and private septic, offering self-sufficient, affordable living. With no close neighbors in sight, you'll love the sense of seclusion while still being just minutes from town and the river. Offered at $135,000 – schedule your showing today!
Zillow last checked: 8 hours ago
Listing updated: October 16, 2025 at 09:25am
Listed by:
Norman Cozort 417-280-1074,
United Country - Cozort Realty, Inc.
Bought with:
Norman Cozort, MO
United Country - Cozort Realty, Inc.
Source: CARMLS,MLS#: 25026428
Facts & features
Interior
Bedrooms & bathrooms
- Bedrooms: 3
- Bathrooms: 1
- Full bathrooms: 1
Primary bedroom
- Area: 156
- Dimensions: 13 x 12
Bedroom 2
- Area: 143
- Dimensions: 13 x 11
Bedroom 3
- Area: 90
- Dimensions: 10 x 9
Dining room
- Features: Eat-in Kitchen
Kitchen
- Area: 225
- Dimensions: 15 x 15
Living room
- Area: 198
- Dimensions: 18 x 11
Heating
- Space Heater
Cooling
- Window Unit(s)
Appliances
- Included: Gas Range, Refrigerator, Washer, Dryer, Electric Water Heater
- Laundry: Washer Hookup, Electric Dryer Hookup
Features
- Breakfast Bar, Kit Counter-Other, Sheet Rock, Paneling, Primary Bedroom/Main Lv, Guest Bedroom/Main Lv, 3 Bedrooms Same Level
- Flooring: Laminate
- Has fireplace: No
- Fireplace features: None
Interior area
- Total structure area: 1,296
- Total interior livable area: 1,296 sqft
Property
Parking
- Parking features: None
Features
- Levels: One
- Stories: 1
- Patio & porch: Deck
- Exterior features: Shop
Lot
- Size: 1 Acres
- Features: Level, Wooded, Cleared
Details
- Parcel number: 00100935000
Construction
Type & style
- Home type: SingleFamily
- Architectural style: Ranch
- Property subtype: Single Family Residence
Materials
- Masonite
- Foundation: Crawl Space
- Roof: Metal
Condition
- New construction: No
- Year built: 1962
Utilities & green energy
- Sewer: Septic Tank, Tank Owned Other
- Water: Well
Community & neighborhood
Location
- Region: Mammoth Spring
- Subdivision: Not In List
HOA & financial
HOA
- Has HOA: No
Other
Other facts
- Listing terms: Conventional,Cash
- Road surface type: Gravel
Price history
| Date | Event | Price |
|---|---|---|
| 10/14/2025 | Sold | $115,000-7.3%$89/sqft |
Source: | ||
| 9/16/2025 | Pending sale | $124,000$96/sqft |
Source: | ||
| 9/16/2025 | Contingent | $124,000$96/sqft |
Source: | ||
| 8/6/2025 | Price change | $124,000-8.1%$96/sqft |
Source: | ||
| 7/4/2025 | Listed for sale | $135,000+335.5%$104/sqft |
Source: | ||
Public tax history
| Year | Property taxes | Tax assessment |
|---|---|---|
| 2024 | -- | $9,100 +5% |
| 2023 | -- | $8,670 +4.1% |
| 2022 | -- | $8,330 +4.8% |
Find assessor info on the county website
Neighborhood: 72554
Nearby schools
GreatSchools rating
- 4/10Mammoth Spring Elementary SchoolGrades: PK-6Distance: 0.8 mi
- 5/10Mammoth Spring High SchoolGrades: 7-12Distance: 0.8 mi
Schools provided by the listing agent
- Elementary: Mammoth Sprgs
- Middle: Middle: Mammoth Sprgs, Junior High: Mammoth Sprgs.
- High: Mammoth Sprgs
Source: CARMLS. This data may not be complete. We recommend contacting the local school district to confirm school assignments for this home.

Get pre-qualified for a loan
At Zillow Home Loans, we can pre-qualify you in as little as 5 minutes with no impact to your credit score.An equal housing lender. NMLS #10287.
