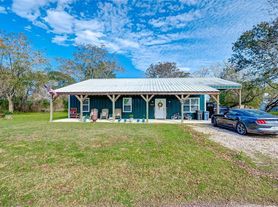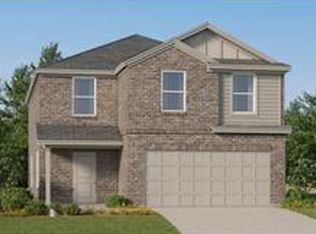We currently have a brand-new 3 bedroom, 2 bath home with a 2-car garage available for $1,850/month. The home comes fully equipped with appliances including a washer, dryer, and refrigerator.
As a resident, you'll also enjoy free internet, access to all community amenities, and the benefit of lower electricity costs through our partnered battery backup system.
Brand New Home in Emberly Lease or Lease-to-Buy Opportunity!
Move into a brand-new 3 bedroom, 2 bath home with a 2-car garage in the beautiful Emberly community of Beasley, TX just 15 minutes from Sugar Land!
Home Features:
Fully equipped kitchen & appliances included (washer, dryer, refrigerator)
Free high-speed internet
Spacious open-concept floor plan perfect starter home!
Community Amenities:
Resort-style swimming pool
Fitness center
Dog park & pickleball courts
Walking trails
Quiet, scenic neighborhood conveniently located off Hwy 59
Special Opportunity:
Try before you buy! With our Lease-to-Buy program, enjoy lower monthly payments ($1,900) than a traditional mortgage/taxes/insurance while testing out your home and community for a year. After that, you can choose to continue renting or purchase with no obligation!
Prefer a traditional lease? The home is also available for a standard 1 2 year lease at $1,850/month.
As a resident, you'll also enjoy free internet, access to all community amenities, and the benefit of lower electricity costs through our partnered battery backup system.
House for rent
Accepts Zillow applications
$1,850/mo
1103 Rustic Willow Dr, Beasley, TX 77417
3beds
1,474sqft
Price may not include required fees and charges.
Single family residence
Available now
Cats, dogs OK
Central air
In unit laundry
Attached garage parking
Forced air
What's special
Resort-style swimming poolSpacious open-concept floor planFully equipped kitchenWalking trailsPickleball courtsDog park
- 60 days |
- -- |
- -- |
Zillow last checked: 11 hours ago
Listing updated: November 10, 2025 at 08:55pm
Travel times
Facts & features
Interior
Bedrooms & bathrooms
- Bedrooms: 3
- Bathrooms: 2
- Full bathrooms: 2
Heating
- Forced Air
Cooling
- Central Air
Appliances
- Included: Dishwasher, Dryer, Microwave, Oven, Refrigerator, Washer
- Laundry: In Unit
Features
- Flooring: Carpet, Hardwood
Interior area
- Total interior livable area: 1,474 sqft
Property
Parking
- Parking features: Attached
- Has attached garage: Yes
- Details: Contact manager
Features
- Exterior features: Free internet, Heating system: Forced Air, Pet Park
Details
- Parcel number: 2869040030140901
Construction
Type & style
- Home type: SingleFamily
- Property subtype: Single Family Residence
Community & HOA
Community
- Features: Fitness Center
HOA
- Amenities included: Fitness Center
Location
- Region: Beasley
Financial & listing details
- Lease term: 1 Year
Price history
| Date | Event | Price |
|---|---|---|
| 10/10/2025 | Listed for rent | $1,850$1/sqft |
Source: Zillow Rentals | ||
| 7/1/2025 | Pending sale | $265,990+10.4%$180/sqft |
Source: | ||
| 6/9/2025 | Price change | $240,990+0.4%$163/sqft |
Source: | ||
| 5/19/2025 | Price change | $240,000-4%$163/sqft |
Source: | ||
| 4/24/2025 | Listed for sale | $250,000$170/sqft |
Source: | ||

