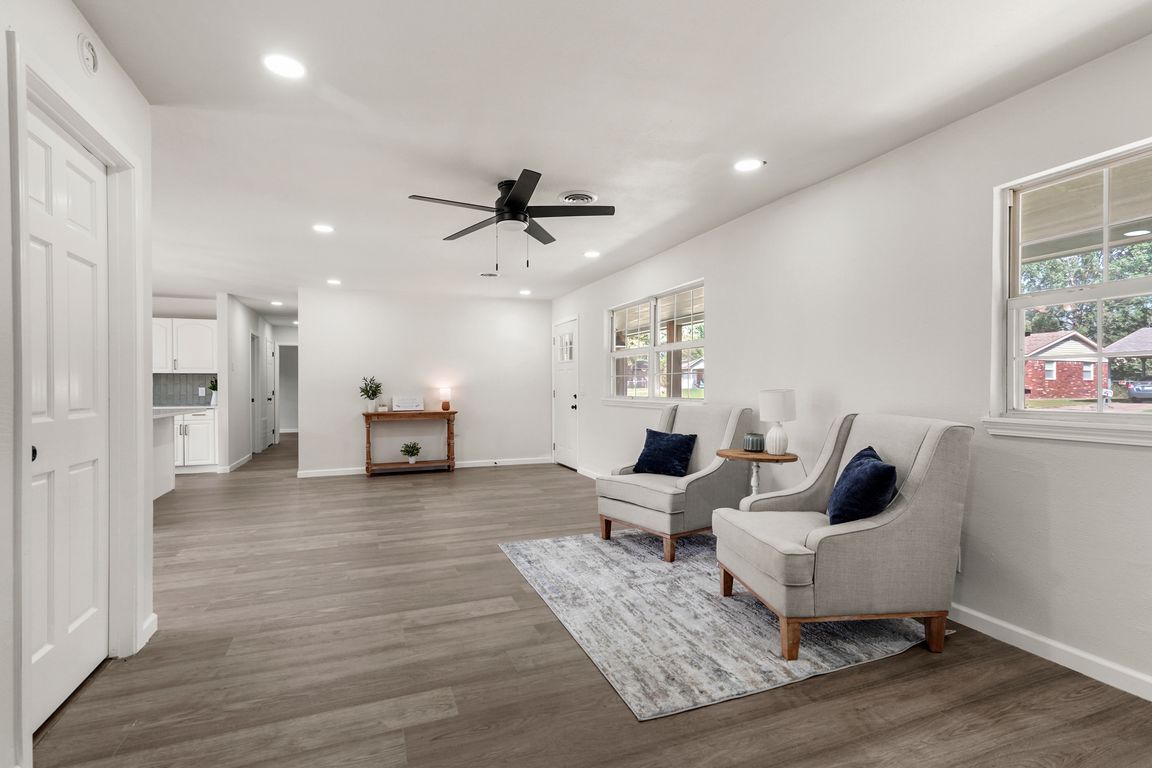
PendingPrice cut: $500 (9/20)
$189,500
3beds
1,378sqft
1103 S Choctaw Pl, Claremore, OK 74017
3beds
1,378sqft
Single family residence
Built in 1973
8,668 sqft
No data
$138 price/sqft
What's special
Fully remodeled homeNewer hvacNew kitchen appliancesNewer roof
**Seller offering $5,000 towards buyer closing costs and/or rate buydown!** Come see this hidden gem in the heart of Claremore, OK! This fully remodeled home has 3 bedrooms and 2 full baths. Large living room is open to kitchen with large island! New kitchen appliances, 2 tankless hot water tanks, newer ...
- 104 days |
- 2,296 |
- 203 |
Likely to sell faster than
Source: MLS Technology, Inc.,MLS#: 2527108 Originating MLS: MLS Technology
Originating MLS: MLS Technology
Travel times
Living Room
Kitchen
Primary Bedroom
Zillow last checked: 7 hours ago
Listing updated: October 02, 2025 at 07:28am
Listed by:
Anne Gift 918-645-7676,
RE/MAX Results
Source: MLS Technology, Inc.,MLS#: 2527108 Originating MLS: MLS Technology
Originating MLS: MLS Technology
Facts & features
Interior
Bedrooms & bathrooms
- Bedrooms: 3
- Bathrooms: 2
- Full bathrooms: 2
Bedroom
- Description: Bedroom,No Bath
- Level: First
Bedroom
- Description: Bedroom,No Bath
- Level: First
Bedroom
- Description: Bedroom,No Bath
- Level: First
Bathroom
- Description: Hall Bath,Bathtub,Full Bath
- Level: First
Bathroom
- Description: Hall Bath,Double Sink,Shower Only,Vent
- Level: First
Dining room
- Description: Dining Room,Breakfast
- Level: First
Kitchen
- Description: Kitchen,Eat-In,Island
- Level: First
Living room
- Description: Living Room,Combo
- Level: First
Heating
- Central, Gas
Cooling
- Central Air
Appliances
- Included: Dishwasher, Electric Water Heater, Disposal, Oven, Range, Stove
- Laundry: Washer Hookup, Electric Dryer Hookup
Features
- None, Quartz Counters, Stone Counters, Ceiling Fan(s), Electric Oven Connection
- Flooring: Laminate, Tile
- Windows: Vinyl
- Basement: None
- Has fireplace: No
Interior area
- Total structure area: 1,378
- Total interior livable area: 1,378 sqft
Video & virtual tour
Property
Features
- Levels: One
- Stories: 1
- Patio & porch: Covered, Porch
- Exterior features: Concrete Driveway, None
- Pool features: None
- Fencing: Chain Link,Partial
Lot
- Size: 8,668.44 Square Feet
- Features: None
Details
- Additional structures: Shed(s)
- Parcel number: 660015496
Construction
Type & style
- Home type: SingleFamily
- Architectural style: Ranch
- Property subtype: Single Family Residence
Materials
- Brick Veneer, Wood Siding, Wood Frame
- Foundation: Slab
- Roof: Asphalt,Fiberglass
Condition
- Year built: 1973
Utilities & green energy
- Sewer: Public Sewer
- Water: Public
- Utilities for property: Electricity Available, Natural Gas Available, Water Available
Community & HOA
Community
- Security: No Safety Shelter
- Subdivision: Kelley Heights
HOA
- Has HOA: No
Location
- Region: Claremore
Financial & listing details
- Price per square foot: $138/sqft
- Tax assessed value: $70,715
- Annual tax amount: $627
- Date on market: 6/30/2025
- Listing terms: Conventional,FHA,VA Loan