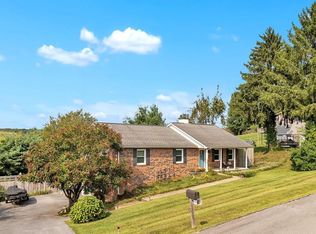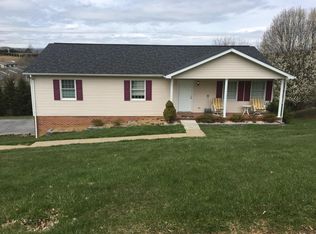Sold for $340,000 on 07/24/25
$340,000
1103 SW Panorama Dr, Abingdon, VA 24210
3beds
2,150sqft
Single Family Residence, Residential
Built in 1988
0.7 Acres Lot
$343,100 Zestimate®
$158/sqft
$2,369 Estimated rent
Home value
$343,100
Estimated sales range
Not available
$2,369/mo
Zestimate® history
Loading...
Owner options
Explore your selling options
What's special
At No Fault of Sellers, Property is Back on the Market!! This beautiful Home is located in desirable Southview Estates in Abingdon, VA! Wonderfully maintained brick home. Updates includes additional living space, Main level 3BRs & 2BAs, sizable living room, fireplace, kitchen and dining area which leads to a sunroom that overlooks the GORGEOUS OUTDOOR SPACE. Sunroom opens to double decks for entertaining and privacy fencing around the BEAUTIFUL BACKYARD introduces an oasis to enjoy. Lower level, accessible from main level and has walk-in/walk out availability, contains 1BA, family/den area, gorgeous built-in bookshelves, large laundry room & bonus room for an office or an extra BR. Unfinished area has ample space for additional storage or a hobby/tool room. Home has hardwood, carpet & tile flooring, updated front door, 6 panel doors throughout & newer paint. 1 car drive-under garage. Floor plan located in photos. You don't want to miss this impressive Home! Call to schedule your showing today! Home Warranty provided at Settlement.
Zillow last checked: 8 hours ago
Listing updated: July 28, 2025 at 04:50pm
Listed by:
Lisa Kimberlin 276-206-3291,
Eagle Realty and Property Mgt, Inc.
Bought with:
Maxwell Yates, 225269010
Matt Smith Realty
Source: TVRMLS,MLS#: 9971187
Facts & features
Interior
Bedrooms & bathrooms
- Bedrooms: 3
- Bathrooms: 3
- Full bathrooms: 3
Primary bedroom
- Level: First
Bedroom 2
- Level: First
Bedroom 2
- Level: First
Bedroom 3
- Level: First
Bathroom 1
- Level: First
Bathroom 3
- Level: Basement
Dining room
- Level: First
Family room
- Level: Basement
Kitchen
- Level: First
Living room
- Level: First
Office
- Level: Basement
Sun room
- Level: First
Heating
- Fireplace(s), Heat Pump
Cooling
- Ceiling Fan(s), Central Air
Appliances
- Included: Built-In Electric Oven, Electric Range, Microwave, Refrigerator
- Laundry: Electric Dryer Hookup, Washer Hookup
Features
- Built-in Features, Entrance Foyer, Kitchen/Dining Combo, Soaking Tub, Walk-In Closet(s), Wet Bar
- Flooring: Carpet, Hardwood, Tile
- Doors: Storm Door(s)
- Windows: Insulated Windows, Window Treatment-Some
- Basement: Exterior Entry,Interior Entry,Partially Finished,Plumbed,Walk-Out Access
- Number of fireplaces: 1
- Fireplace features: Brick, Living Room
Interior area
- Total structure area: 2,500
- Total interior livable area: 2,150 sqft
- Finished area below ground: 650
Property
Parking
- Total spaces: 1
- Parking features: Driveway, Attached, Garage Door Opener
- Attached garage spaces: 1
- Has uncovered spaces: Yes
Features
- Levels: Two
- Stories: 2
- Patio & porch: Back, Covered, Deck, Front Patio
- Exterior features: Balcony, Garden
- Fencing: Back Yard,Privacy
Lot
- Size: 0.70 Acres
- Dimensions: 139 x 262 x 111 x 235
- Topography: Cleared, Level, Sloped
Details
- Additional structures: Pergola, Shed(s)
- Parcel number: 106e 1 15 002721
- Zoning: R1
Construction
Type & style
- Home type: SingleFamily
- Architectural style: Raised Ranch
- Property subtype: Single Family Residence, Residential
Materials
- Brick
- Foundation: Block
- Roof: Shingle
Condition
- Above Average
- New construction: No
- Year built: 1988
Utilities & green energy
- Sewer: Public Sewer
- Water: Public
- Utilities for property: Electricity Connected, Phone Available, Propane, Sewer Connected, Water Connected, Cable Connected
Community & neighborhood
Location
- Region: Abingdon
- Subdivision: Southview
Other
Other facts
- Listing terms: Cash,Conventional,FHA,USDA Loan,VA Loan
Price history
| Date | Event | Price |
|---|---|---|
| 7/24/2025 | Sold | $340,000-5.4%$158/sqft |
Source: TVRMLS #9971187 | ||
| 7/2/2025 | Pending sale | $359,500$167/sqft |
Source: TVRMLS #9971187 | ||
| 7/2/2025 | Listed for sale | $359,500$167/sqft |
Source: TVRMLS #9971187 | ||
| 6/26/2025 | Pending sale | $359,500$167/sqft |
Source: TVRMLS #9971187 | ||
| 6/19/2025 | Listed for sale | $359,500$167/sqft |
Source: TVRMLS #9971187 | ||
Public tax history
Tax history is unavailable.
Neighborhood: 24210
Nearby schools
GreatSchools rating
- 9/10Watauga Elementary SchoolGrades: PK-5Distance: 3.8 mi
- 8/10E.B. Stanley Middle SchoolGrades: 6-8Distance: 1.5 mi
- 5/10Abingdon High SchoolGrades: 9-12Distance: 1.5 mi
Schools provided by the listing agent
- Elementary: Watauga
- Middle: E. B. Stanley
- High: Abingdon
Source: TVRMLS. This data may not be complete. We recommend contacting the local school district to confirm school assignments for this home.

Get pre-qualified for a loan
At Zillow Home Loans, we can pre-qualify you in as little as 5 minutes with no impact to your credit score.An equal housing lender. NMLS #10287.

