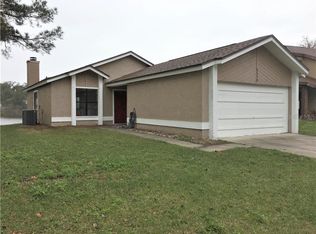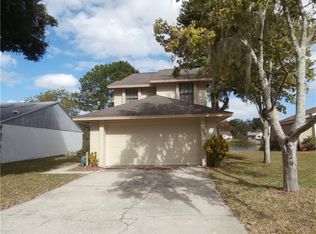Sold for $354,000
$354,000
1103 Saddleback Ridge Rd, Apopka, FL 32703
3beds
1,644sqft
Single Family Residence
Built in 1985
7,393 Square Feet Lot
$346,800 Zestimate®
$215/sqft
$2,123 Estimated rent
Home value
$346,800
$316,000 - $381,000
$2,123/mo
Zestimate® history
Loading...
Owner options
Explore your selling options
What's special
Lakefront Living! Discover your Florida dream in this charming three-bedroom, two-and-a-half-bath home with wonderful views of Lake Hammer. Step inside to find vaulted ceilings that create an airy atmosphere filled with natural light throughout the space. The thoughtfully designed floor plan offers living and dining areas that flow to the large deck with stellar views, perfect for entertaining guests or relaxing. The cozy family room features a wood-burning fireplace and a convenient pass-through window that connects to the eat-in kitchen, making serving meals a breeze. The kitchen boasts stainless-steel appliances, a practical pantry closet, and sliding doors that open to an outdoor patio. Upstairs, enjoy lake views from every bedroom. The primary bedroom provides a peaceful retreat with a generous walk-in closet and an en-suite bathroom featuring a large shower. Two additional well-sized bedrooms complete the upper level, offering versatile spaces for a growing family, overnight guests, or a home office and hobby room. Outside, you'll find a large fenced backyard where you can fish at dawn or host sunset gatherings with the lake as your backdrop. A New Roof in 2025 adds even more value and peace of mind. Located in a welcoming neighborhood that balances privacy with community, this property presents exceptional value with its combination of indoor comfort and outdoor adventure. Whether you're seeking rental income possibilities or a wonderful primary residence, this lakeside haven invites you to embrace the Sunshine State at its finest.
Zillow last checked: 8 hours ago
Listing updated: July 14, 2025 at 08:01pm
Listing Provided by:
Stacy Wilson 407-970-7892,
EXIT GLOBAL REALTY 407-725-7180
Bought with:
Non-Member Agent
STELLAR NON-MEMBER OFFICE
Source: Stellar MLS,MLS#: O6304770 Originating MLS: Orlando Regional
Originating MLS: Orlando Regional

Facts & features
Interior
Bedrooms & bathrooms
- Bedrooms: 3
- Bathrooms: 3
- Full bathrooms: 2
- 1/2 bathrooms: 1
Primary bedroom
- Features: En Suite Bathroom, Walk-In Closet(s)
- Level: Second
- Area: 195 Square Feet
- Dimensions: 15x13
Primary bathroom
- Level: Second
- Area: 65 Square Feet
- Dimensions: 13x5
Kitchen
- Features: Breakfast Bar, Built-in Closet
- Level: First
- Area: 98 Square Feet
- Dimensions: 14x7
Living room
- Level: First
- Area: 234 Square Feet
- Dimensions: 18x13
Heating
- Central
Cooling
- Central Air
Appliances
- Included: Dishwasher, Disposal, Electric Water Heater, Microwave, Range, Refrigerator
- Laundry: In Garage, Laundry Chute
Features
- Ceiling Fan(s), Eating Space In Kitchen, Living Room/Dining Room Combo, Walk-In Closet(s)
- Flooring: Carpet, Ceramic Tile, Vinyl
- Doors: Sliding Doors
- Has fireplace: Yes
- Fireplace features: Wood Burning
Interior area
- Total structure area: 2,211
- Total interior livable area: 1,644 sqft
Property
Parking
- Total spaces: 2
- Parking features: Garage - Attached
- Attached garage spaces: 2
Features
- Levels: Two
- Stories: 2
- Exterior features: Lighting, Private Mailbox
- Fencing: Wood
- Has view: Yes
- View description: Water, Lake
- Has water view: Yes
- Water view: Water,Lake
- Waterfront features: Lake Front, Lake Privileges
- Body of water: LAKE HAMMER
Lot
- Size: 7,393 sqft
Details
- Parcel number: 232128796400130
- Zoning: PUD
- Special conditions: None
Construction
Type & style
- Home type: SingleFamily
- Property subtype: Single Family Residence
Materials
- Wood Frame
- Foundation: Slab
- Roof: Shingle
Condition
- New construction: No
- Year built: 1985
Utilities & green energy
- Sewer: Public Sewer
- Water: Public
- Utilities for property: BB/HS Internet Available, Cable Available, Sewer Connected, Water Connected
Community & neighborhood
Location
- Region: Apopka
- Subdivision: SHEELER OAKS PH 02A
HOA & financial
HOA
- Has HOA: Yes
- HOA fee: $20 monthly
- Association name: Specialty Management Company
- Association phone: 407-647-2622
Other fees
- Pet fee: $0 monthly
Other financial information
- Total actual rent: 0
Other
Other facts
- Listing terms: Cash,Conventional,FHA,VA Loan
- Ownership: Fee Simple
- Road surface type: Paved
Price history
| Date | Event | Price |
|---|---|---|
| 7/14/2025 | Sold | $354,000+4.8%$215/sqft |
Source: | ||
| 6/18/2025 | Pending sale | $337,900$206/sqft |
Source: | ||
| 5/30/2025 | Listed for sale | $337,900$206/sqft |
Source: | ||
| 5/15/2025 | Pending sale | $337,900$206/sqft |
Source: | ||
| 5/13/2025 | Listed for sale | $337,900$206/sqft |
Source: | ||
Public tax history
| Year | Property taxes | Tax assessment |
|---|---|---|
| 2024 | $4,755 +10.9% | $278,526 +10% |
| 2023 | $4,288 +14.8% | $253,205 +10% |
| 2022 | $3,736 +11.1% | $230,186 +10% |
Find assessor info on the county website
Neighborhood: 32703
Nearby schools
GreatSchools rating
- 5/10Lakeville Elementary SchoolGrades: PK-5Distance: 0.7 mi
- 5/10Piedmont Lakes Middle SchoolGrades: 6-8Distance: 1.1 mi
- 2/10Wekiva High SchoolGrades: 9-12Distance: 1.3 mi
Schools provided by the listing agent
- Elementary: Lakemont Elem
- Middle: Piedmont Lakes Middle
- High: Wekiva High
Source: Stellar MLS. This data may not be complete. We recommend contacting the local school district to confirm school assignments for this home.
Get a cash offer in 3 minutes
Find out how much your home could sell for in as little as 3 minutes with a no-obligation cash offer.
Estimated market value$346,800
Get a cash offer in 3 minutes
Find out how much your home could sell for in as little as 3 minutes with a no-obligation cash offer.
Estimated market value
$346,800

