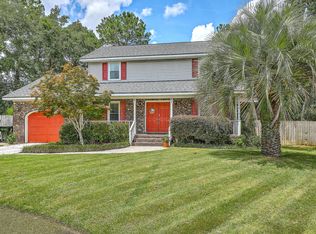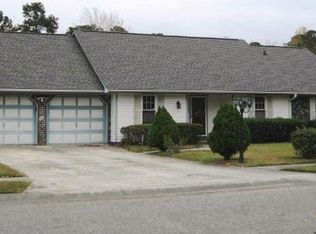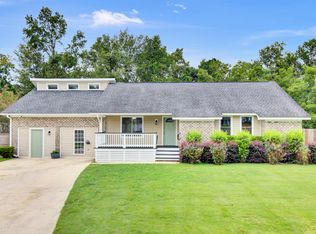Closed
$235,000
1103 Stone Pines Rd, Ladson, SC 29456
5beds
2,000sqft
Single Family Residence
Built in 1980
0.35 Acres Lot
$233,800 Zestimate®
$118/sqft
$2,305 Estimated rent
Home value
$233,800
$220,000 - $248,000
$2,305/mo
Zestimate® history
Loading...
Owner options
Explore your selling options
What's special
PRICE REDUCED! HANDYMAN/INVESTOR SPECIAL ,***CASH ONLY 15 DAY CLOSING. NO CONTINGENCIES. Large lot on corner , spacious home with 5 bedrooms including finished room over garage, LIV RM, DR , Family room/FP , vaulted- beamed ceiling, Eat In Kitchen Laundry and 2 car garage. Neighborhood Pool, Home sold in strictly AS IS condition. Price accounts for repairs and upgrades NEEDED., Owner/Agent will make no repairs!!! Buyer or Buyer's agent to confirm all information to include schools, taxes , area developments and changes, lot size --anything the buyer deems important
Zillow last checked: 8 hours ago
Listing updated: December 30, 2025 at 06:33am
Listed by:
Whitfield Realty
Bought with:
NextHome The Palmetto State
Source: CTMLS,MLS#: 25018332
Facts & features
Interior
Bedrooms & bathrooms
- Bedrooms: 5
- Bathrooms: 2
- Full bathrooms: 2
Heating
- Electric, Heat Pump
Cooling
- Has cooling: Yes
Appliances
- Laundry: Laundry Room
Features
- Beamed Ceilings, Ceiling - Cathedral/Vaulted, Walk-In Closet(s), Ceiling Fan(s), Eat-in Kitchen, Formal Living, Entrance Foyer, Frog Attached
- Flooring: Other
- Number of fireplaces: 1
- Fireplace features: Family Room, One, Wood Burning
Interior area
- Total structure area: 2,000
- Total interior livable area: 2,000 sqft
Property
Parking
- Total spaces: 2
- Parking features: Garage, Attached, Off Street
- Attached garage spaces: 2
Features
- Levels: One
- Stories: 1
- Entry location: Ground Level
- Patio & porch: Patio
- Fencing: Chain Link
Lot
- Size: 0.35 Acres
- Features: 0 - .5 Acre, Cul-De-Sac
Details
- Parcel number: 2331404029
- Special conditions: Handy Man Special
Construction
Type & style
- Home type: SingleFamily
- Architectural style: Ranch
- Property subtype: Single Family Residence
Materials
- Brick Veneer
- Foundation: Slab
- Roof: See Remarks
Condition
- New construction: No
- Year built: 1980
Utilities & green energy
- Sewer: Public Sewer
- Water: Public
- Utilities for property: BCW & SA, Berkeley Elect Co-Op
Community & neighborhood
Community
- Community features: Club Membership Available
Location
- Region: Ladson
- Subdivision: Tall Pines
Other
Other facts
- Listing terms: Cash
Price history
| Date | Event | Price |
|---|---|---|
| 8/27/2025 | Sold | $235,000-1.7%$118/sqft |
Source: | ||
| 8/18/2025 | Pending sale | $239,000$120/sqft |
Source: | ||
| 7/23/2025 | Price change | $239,000-4%$120/sqft |
Source: | ||
| 7/14/2025 | Price change | $249,000-1.6%$125/sqft |
Source: | ||
| 7/2/2025 | Listed for sale | $253,000+153%$127/sqft |
Source: | ||
Public tax history
| Year | Property taxes | Tax assessment |
|---|---|---|
| 2024 | $2,999 +8.6% | $11,320 +15% |
| 2023 | $2,762 -4.5% | $9,840 |
| 2022 | $2,891 +7.3% | $9,840 |
Find assessor info on the county website
Neighborhood: 29456
Nearby schools
GreatSchools rating
- NASangaree Elementary SchoolGrades: PK-2Distance: 1.4 mi
- 3/10College Park Middle SchoolGrades: 6-8Distance: 1.3 mi
- 5/10Stratford High SchoolGrades: 9-12Distance: 1.6 mi
Schools provided by the listing agent
- Elementary: College Park
- Middle: College Park
- High: Stratford
Source: CTMLS. This data may not be complete. We recommend contacting the local school district to confirm school assignments for this home.
Get a cash offer in 3 minutes
Find out how much your home could sell for in as little as 3 minutes with a no-obligation cash offer.
Estimated market value$233,800
Get a cash offer in 3 minutes
Find out how much your home could sell for in as little as 3 minutes with a no-obligation cash offer.
Estimated market value
$233,800


