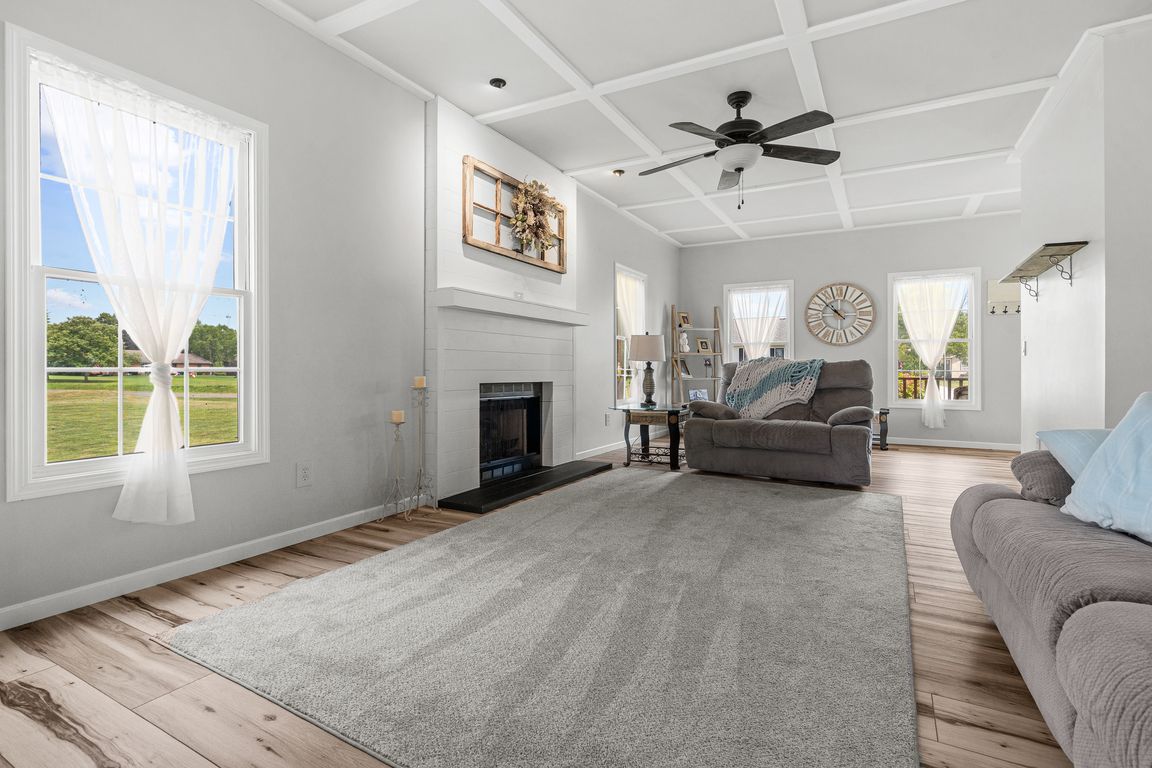
For salePrice cut: $20K (9/23)
$399,900
4beds
2,850sqft
1103 Terraho Dr, Salem, OH 44460
4beds
2,850sqft
Single family residence
Built in 1997
0.95 Acres
2 Attached garage spaces
$140 price/sqft
What's special
Don't miss your chance to pick up this stunning Salem two story on a wonderful cul de sac just minutes from all the major routes! Situated on just under an acre lot the home offers over 2,700sf thanks to the finished walk-out basement which incorporates a rec-room, bar, and one of the four ...
- 11 days |
- 1,067 |
- 40 |
Source: MLS Now,MLS#: 5159026 Originating MLS: Stark Trumbull Area REALTORS
Originating MLS: Stark Trumbull Area REALTORS
Travel times
Living Room
Kitchen
Primary Bedroom
Zillow last checked: 7 hours ago
Listing updated: September 23, 2025 at 12:08pm
Listing Provided by:
Nick Rock 330-704-9049 nicholasrock424@gmail.com,
Keller Williams Legacy Group Realty
Source: MLS Now,MLS#: 5159026 Originating MLS: Stark Trumbull Area REALTORS
Originating MLS: Stark Trumbull Area REALTORS
Facts & features
Interior
Bedrooms & bathrooms
- Bedrooms: 4
- Bathrooms: 3
- Full bathrooms: 2
- 1/2 bathrooms: 1
- Main level bathrooms: 1
Heating
- Forced Air, Propane
Cooling
- Central Air
Appliances
- Included: Dishwasher, Range, Refrigerator
- Laundry: Main Level
Features
- Built-in Features, Ceiling Fan(s), Crown Molding, Coffered Ceiling(s), Double Vanity, Eat-in Kitchen, High Ceilings, Recessed Lighting, See Remarks, Vaulted Ceiling(s), Bar, Walk-In Closet(s)
- Basement: Full,Finished,Walk-Out Access
- Number of fireplaces: 1
Interior area
- Total structure area: 2,850
- Total interior livable area: 2,850 sqft
- Finished area above ground: 1,952
- Finished area below ground: 898
Video & virtual tour
Property
Parking
- Total spaces: 2
- Parking features: Attached, Driveway, Electricity, Garage Faces Front, Garage, Garage Door Opener
- Attached garage spaces: 2
Features
- Levels: Two
- Stories: 2
Lot
- Size: 0.95 Acres
- Features: Cul-De-Sac
Details
- Parcel number: 0300485008
- Special conditions: Standard
Construction
Type & style
- Home type: SingleFamily
- Architectural style: Colonial
- Property subtype: Single Family Residence
Materials
- Vinyl Siding
- Foundation: Block
- Roof: Asphalt,Fiberglass
Condition
- Year built: 1997
Utilities & green energy
- Sewer: Septic Tank
- Water: Private, Well
Community & HOA
Community
- Subdivision: Mcleans
HOA
- Has HOA: No
Location
- Region: Salem
Financial & listing details
- Price per square foot: $140/sqft
- Tax assessed value: $249,400
- Annual tax amount: $2,853
- Date on market: 9/23/2025
- Listing terms: Cash,Conventional,FHA,USDA Loan,VA Loan