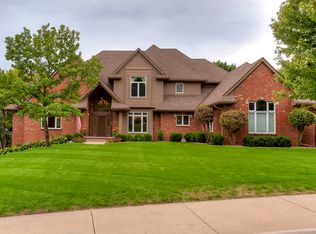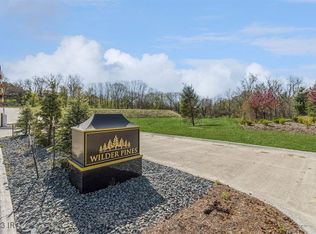Sold for $1,150,000 on 09/25/24
$1,150,000
1103 Tulip Tree Ln, West Des Moines, IA 50266
5beds
5baths
3,333sqft
SingleFamily
Built in 1996
0.54 Acres Lot
$1,143,700 Zestimate®
$345/sqft
$3,530 Estimated rent
Home value
$1,143,700
$1.06M - $1.22M
$3,530/mo
Zestimate® history
Loading...
Owner options
Explore your selling options
What's special
Welcome to the privacy & inclusion of Glen Oaks gated community. High quality Custom Built 1 1/2 story home on over 1/2 acre walk out lot backs to a vacant 5 acre lot w/mature trees. 2 sty entry & open design. Updates:Master Chef Kitchen w/cherry cabinetry, granite, stainless appliances & LG eat-in area w/tray ceiling. 12' ceilings in Great RM, dramatic trim & theater system. Distressed birch hardwd flrs, Frmal Dining RM & Executive 1st flr office. MBR suite w/sitting area, private balcony, dual sinks, bubble tub, sep shower, water closet & walk-in closet w/built-ins. Dramatic dual staircase leads you to the oversized BR's w/Jack & Jill bath, guest bedrm w/private BA. Finished LL includes: Family RM w/FP, wet bar, room for a pool table & a game table, exercise or theatre rm, 5th BR, 3/4 BA, storage & plenty of windows. Heated 1,022 sf 3 car garage, surround sound, c-vac, 2 HVAC systems, irrigation, water softener, reverse osmosis, security system, lndry chute & so much more.
Facts & features
Interior
Bedrooms & bathrooms
- Bedrooms: 5
- Bathrooms: 5
Heating
- Forced air
Cooling
- Central
Features
- Basement: Finished
- Has fireplace: Yes
Interior area
- Total interior livable area: 3,333 sqft
Property
Parking
- Parking features: Garage - Attached
Features
- Exterior features: Other
Lot
- Size: 0.54 Acres
Details
- Parcel number: 32002262195000
Construction
Type & style
- Home type: SingleFamily
- Architectural style: Conventional
Materials
- masonry
- Foundation: Concrete
- Roof: Asphalt
Condition
- Year built: 1996
Community & neighborhood
Location
- Region: West Des Moines
HOA & financial
HOA
- Has HOA: Yes
- HOA fee: $351 monthly
Price history
| Date | Event | Price |
|---|---|---|
| 9/25/2024 | Sold | $1,150,000+25455.6%$345/sqft |
Source: Public Record | ||
| 8/24/2018 | Sold | $4,500-99.3%$1/sqft |
Source: Public Record | ||
| 3/11/2015 | Sold | $625,000-7.4%$188/sqft |
Source: | ||
| 1/16/2015 | Listed for sale | $675,000+10.3%$203/sqft |
Source: RE/MAX REAL ESTATE GROUP #447335 | ||
| 2/28/2011 | Sold | $612,000-5.8%$184/sqft |
Source: Public Record | ||
Public tax history
| Year | Property taxes | Tax assessment |
|---|---|---|
| 2024 | $13,184 +1.1% | $842,200 |
| 2023 | $13,042 +1.2% | $842,200 +23.1% |
| 2022 | $12,886 -3.3% | $684,300 |
Find assessor info on the county website
Neighborhood: 50266
Nearby schools
GreatSchools rating
- 8/10Westridge Elementary SchoolGrades: PK-6Distance: 1.4 mi
- 5/10Valley SouthwoodsGrades: 9Distance: 1.8 mi
- 6/10Valley High SchoolGrades: 10-12Distance: 2.9 mi
Schools provided by the listing agent
- District: West Des Moines
Source: The MLS. This data may not be complete. We recommend contacting the local school district to confirm school assignments for this home.

Get pre-qualified for a loan
At Zillow Home Loans, we can pre-qualify you in as little as 5 minutes with no impact to your credit score.An equal housing lender. NMLS #10287.

