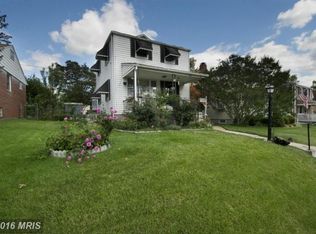Sold for $320,000 on 09/10/25
$320,000
1103 Vernon Ave, Baltimore, MD 21229
5beds
2,043sqft
Single Family Residence
Built in 1959
10,308 Square Feet Lot
$317,000 Zestimate®
$157/sqft
$2,568 Estimated rent
Home value
$317,000
$292,000 - $342,000
$2,568/mo
Zestimate® history
Loading...
Owner options
Explore your selling options
What's special
Close to it All! 4 Bedroom 2 Bath Raised Rancher on Large Lot with Backyard Suited for Entertaining. Trex Deck Overlooking Spacious Backyard with Above Ground Pool. Entire Main Level Hardwood Flooring Newly Refinished. Basement with Recreation Room, Laundry Room, Storage & Bonus Rooms. 4 Car Driveway & Additional Street Parking Available. Great Location for Commuters! Close to 695, 95, MARC & Just Minutes from Downtown Baltimore. Must See Today!
Zillow last checked: 8 hours ago
Listing updated: September 10, 2025 at 05:04am
Listed by:
Justin Akchurin 240-472-9873,
Coldwell Banker Realty
Bought with:
Bobbie Ann Foster, 83912
RE/MAX Ikon
Source: Bright MLS,MLS#: MDBC2130100
Facts & features
Interior
Bedrooms & bathrooms
- Bedrooms: 5
- Bathrooms: 2
- Full bathrooms: 2
- Main level bathrooms: 1
- Main level bedrooms: 4
Primary bedroom
- Level: Main
- Area: 231 Square Feet
- Dimensions: 21 x 11
Bedroom 2
- Level: Main
Bedroom 3
- Level: Main
Bedroom 4
- Level: Lower
- Area: 220 Square Feet
- Dimensions: 20 x 11
Bathroom 1
- Level: Main
Bathroom 2
- Level: Lower
- Area: 64 Square Feet
- Dimensions: 8 x 8
Bonus room
- Level: Lower
- Area: 110 Square Feet
- Dimensions: 10 x 11
Dining room
- Features: Flooring - HardWood
- Level: Main
- Area: 117 Square Feet
- Dimensions: 13 x 9
Kitchen
- Features: Flooring - HardWood
- Level: Main
- Area: 100 Square Feet
- Dimensions: 10 x 10
Laundry
- Features: Flooring - Tile/Brick
- Level: Lower
- Area: 171 Square Feet
- Dimensions: 19 x 9
Living room
- Features: Flooring - HardWood, Fireplace - Wood Burning
- Level: Main
- Area: 273 Square Feet
- Dimensions: 21 x 13
Office
- Level: Lower
- Area: 91 Square Feet
- Dimensions: 13 x 7
Recreation room
- Features: Flooring - Carpet
- Level: Lower
- Area: 144 Square Feet
- Dimensions: 12 x 12
Storage room
- Level: Lower
- Area: 104 Square Feet
- Dimensions: 13 x 8
Utility room
- Level: Lower
- Area: 108 Square Feet
- Dimensions: 12 x 9
Heating
- Heat Pump, Natural Gas
Cooling
- Central Air, Ceiling Fan(s), Electric
Appliances
- Included: Gas Water Heater
- Laundry: Laundry Room
Features
- Basement: Connecting Stairway,Exterior Entry,Walk-Out Access
- Number of fireplaces: 1
Interior area
- Total structure area: 2,644
- Total interior livable area: 2,043 sqft
- Finished area above ground: 1,443
- Finished area below ground: 600
Property
Parking
- Total spaces: 4
- Parking features: Driveway, On Street
- Uncovered spaces: 4
Accessibility
- Accessibility features: None
Features
- Levels: Two
- Stories: 2
- Has private pool: Yes
- Pool features: Above Ground, Private
Lot
- Size: 10,308 sqft
- Dimensions: 2.00 x
Details
- Additional structures: Above Grade, Below Grade
- Parcel number: 04131306100240
- Zoning: RES
- Special conditions: Standard
Construction
Type & style
- Home type: SingleFamily
- Architectural style: Ranch/Rambler
- Property subtype: Single Family Residence
Materials
- Brick
- Foundation: Block
Condition
- New construction: No
- Year built: 1959
Utilities & green energy
- Sewer: Public Sewer
- Water: Public
Community & neighborhood
Location
- Region: Baltimore
- Subdivision: Ridgewood
Other
Other facts
- Listing agreement: Exclusive Right To Sell
- Ownership: Fee Simple
Price history
| Date | Event | Price |
|---|---|---|
| 9/10/2025 | Sold | $320,000-13.5%$157/sqft |
Source: | ||
| 8/9/2025 | Pending sale | $369,900$181/sqft |
Source: | ||
| 8/1/2025 | Price change | $369,900-2.7%$181/sqft |
Source: | ||
| 6/18/2025 | Price change | $380,000-5%$186/sqft |
Source: | ||
| 6/9/2025 | Listed for sale | $399,999+77.8%$196/sqft |
Source: | ||
Public tax history
| Year | Property taxes | Tax assessment |
|---|---|---|
| 2025 | $5,409 +65.3% | $301,333 +11.6% |
| 2024 | $3,272 +4.6% | $270,000 +4.6% |
| 2023 | $3,127 +4.9% | $258,033 -4.4% |
Find assessor info on the county website
Neighborhood: 21229
Nearby schools
GreatSchools rating
- 7/10Halethorpe Elementary SchoolGrades: PK-5Distance: 1.4 mi
- 5/10Arbutus Middle SchoolGrades: 6-8Distance: 1.2 mi
- 8/10Catonsville High SchoolGrades: 9-12Distance: 2.1 mi
Schools provided by the listing agent
- District: Baltimore County Public Schools
Source: Bright MLS. This data may not be complete. We recommend contacting the local school district to confirm school assignments for this home.

Get pre-qualified for a loan
At Zillow Home Loans, we can pre-qualify you in as little as 5 minutes with no impact to your credit score.An equal housing lender. NMLS #10287.
Sell for more on Zillow
Get a free Zillow Showcase℠ listing and you could sell for .
$317,000
2% more+ $6,340
With Zillow Showcase(estimated)
$323,340