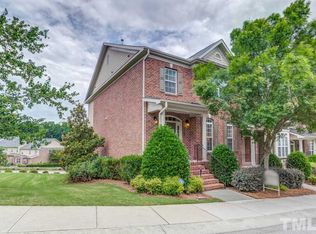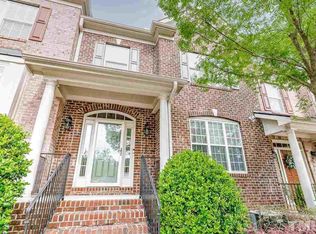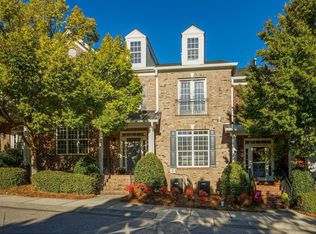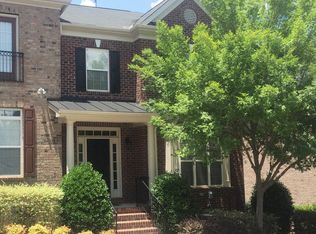Sold for $510,103 on 07/15/25
$510,103
1103 Weston Green Loop, Cary, NC 27513
3beds
2,272sqft
Townhouse, Residential
Built in 2007
2,178 Square Feet Lot
$556,700 Zestimate®
$225/sqft
$2,322 Estimated rent
Home value
$556,700
$529,000 - $585,000
$2,322/mo
Zestimate® history
Loading...
Owner options
Explore your selling options
What's special
Spacious Townhome with Open Floor Plan, Pond Views & Greenway Access - Just 10 Minutes to RDU *Price Improvement* This 2,272 sq ft townhome offers a light-filled, open layout with hardwood floors on the main level and plenty of flexible living space. The spacious kitchen connects to a formal dining room through a convenient butler's pantry, making it perfect for entertaining or everyday use. Enjoy peaceful outdoor living on the screened-in porch overlooking a tranquil pond. Upstairs features three bedrooms, including a primary suite with en-suite bath and walk-in closet. Two additional guest bedrooms share a full hall bath, and the laundry room is conveniently located on the second floor. A 524 sq ft basement offers excellent storage or the opportunity to finish and expand your living space. The home also offers direct access to Brier Creek Greenway, connecting to Lake Crabtree trails—perfect for walking, running, or cycling. Located just 10 minutes from RDU Airport and close to shops, restaurants, and major routes, this home combines convenience, natural beauty, and potential.
Zillow last checked: 8 hours ago
Listing updated: October 28, 2025 at 01:01am
Listed by:
Connie Floyd 919-931-0222,
Choice Residential Real Estate
Bought with:
Malissa Larsen, 298160
HTR Capital Group
Source: Doorify MLS,MLS#: 10093437
Facts & features
Interior
Bedrooms & bathrooms
- Bedrooms: 3
- Bathrooms: 3
- Full bathrooms: 2
- 1/2 bathrooms: 1
Heating
- Central, Fireplace(s), Forced Air, Natural Gas
Cooling
- Ceiling Fan(s), Central Air, Electric
Appliances
- Included: Dishwasher, Disposal, Dryer, Gas Range, Gas Water Heater, Ice Maker, Microwave, Oven, Refrigerator, Washer
- Laundry: Laundry Room, Upper Level
Features
- Bathtub/Shower Combination, Pantry, Ceiling Fan(s), Chandelier, Coffered Ceiling(s), Crown Molding, Dining L, Double Vanity, Entrance Foyer, Granite Counters, High Speed Internet, Kitchen Island, Kitchen/Dining Room Combination, Open Floorplan, Separate Shower, Soaking Tub, Storage, Tray Ceiling(s), Walk-In Closet(s), Walk-In Shower, Water Closet
- Flooring: Carpet, Hardwood, Tile, Vinyl
- Basement: Concrete, Interior Entry, Sump Pump, Unfinished, Unheated
- Number of fireplaces: 1
- Fireplace features: Family Room, Gas
- Common walls with other units/homes: 2+ Common Walls
Interior area
- Total structure area: 2,272
- Total interior livable area: 2,272 sqft
- Finished area above ground: 2,272
- Finished area below ground: 0
Property
Parking
- Total spaces: 2
- Parking features: Alley Access, Basement, Concrete, Direct Access, Garage, Garage Door Opener, Garage Faces Rear, Parking Pad, Side By Side
- Attached garage spaces: 2
Features
- Levels: Tri-Level
- Stories: 3
- Patio & porch: Front Porch, Rear Porch, Screened
- Pool features: Community
- Has view: Yes
Lot
- Size: 2,178 sqft
Details
- Parcel number: 0755617123
- Special conditions: Standard
Construction
Type & style
- Home type: Townhouse
- Architectural style: Traditional, Transitional
- Property subtype: Townhouse, Residential
- Attached to another structure: Yes
Materials
- Brick Veneer, Fiber Cement
- Foundation: Combination
- Roof: Shingle
Condition
- New construction: No
- Year built: 2007
Utilities & green energy
- Sewer: Public Sewer
- Water: Public
- Utilities for property: Cable Available, Electricity Connected, Natural Gas Connected, Phone Available, Sewer Connected, Water Connected
Community & neighborhood
Community
- Community features: Curbs, Sidewalks
Location
- Region: Cary
- Subdivision: Weston Place
HOA & financial
HOA
- Has HOA: Yes
- HOA fee: $262 monthly
- Amenities included: Clubhouse, Pool, Trail(s)
- Services included: Maintenance Grounds
Other
Other facts
- Road surface type: Alley Paved, Paved
Price history
| Date | Event | Price |
|---|---|---|
| 7/15/2025 | Sold | $510,103+0%$225/sqft |
Source: | ||
| 5/28/2025 | Pending sale | $510,000$224/sqft |
Source: | ||
| 5/22/2025 | Price change | $510,000-1.9%$224/sqft |
Source: | ||
| 5/2/2025 | Listed for sale | $520,000+101.2%$229/sqft |
Source: | ||
| 4/18/2023 | Listing removed | -- |
Source: Zillow Rentals | ||
Public tax history
| Year | Property taxes | Tax assessment |
|---|---|---|
| 2025 | $4,126 +2.2% | $479,115 |
| 2024 | $4,037 +24.8% | $479,115 +49.3% |
| 2023 | $3,235 +3.9% | $320,808 |
Find assessor info on the county website
Neighborhood: 27513
Nearby schools
GreatSchools rating
- 5/10Northwoods ElementaryGrades: PK-5Distance: 1.6 mi
- 10/10West Cary Middle SchoolGrades: 6-8Distance: 1.1 mi
- 7/10Cary HighGrades: 9-12Distance: 3.8 mi
Schools provided by the listing agent
- Elementary: Wake - Northwoods
- Middle: Wake - West Cary
- High: Wake - Cary
Source: Doorify MLS. This data may not be complete. We recommend contacting the local school district to confirm school assignments for this home.
Get a cash offer in 3 minutes
Find out how much your home could sell for in as little as 3 minutes with a no-obligation cash offer.
Estimated market value
$556,700
Get a cash offer in 3 minutes
Find out how much your home could sell for in as little as 3 minutes with a no-obligation cash offer.
Estimated market value
$556,700



