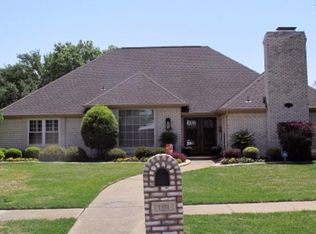Sold on 08/22/24
Price Unknown
1103 Wilderness Trl, Richardson, TX 75080
4beds
3,089sqft
Single Family Residence
Built in 1975
7,927.92 Square Feet Lot
$744,400 Zestimate®
$--/sqft
$4,110 Estimated rent
Home value
$744,400
$670,000 - $826,000
$4,110/mo
Zestimate® history
Loading...
Owner options
Explore your selling options
What's special
Discover the charm! Flexible floor plan with primary suite on the first floor, wood floors and updated primary bath. 3 additional bedrooms upstairs with walk in closets, attic storage space, cedar closet and 2 full baths. The heart of the home is the spacious kitchen complete with updated Whirlpool double ovens, electric cooktop and dishwasher. This area is perfect for gatherings, opening to the living areas filled with natural light. The private backyard's lush greenery, complemented by a recent wood fence. Just a short distance from UTD, parks and DART rail. This home combines comfort with convenience in a sought-after neighborhood.
Zillow last checked: 8 hours ago
Listing updated: June 19, 2025 at 06:16pm
Listed by:
Benetta Robbins 0725369 469-467-7755,
Keller Williams Central 469-467-7755,
Lisa Wyatt 0360623 972-333-3399,
Keller Williams Central
Bought with:
Linda Wells
Compass RE Texas, LLC
Source: NTREIS,MLS#: 20572608
Facts & features
Interior
Bedrooms & bathrooms
- Bedrooms: 4
- Bathrooms: 4
- Full bathrooms: 3
- 1/2 bathrooms: 1
Primary bedroom
- Features: Double Vanity, Linen Closet, Separate Shower, Walk-In Closet(s)
- Level: First
- Dimensions: 16 x 13
Bedroom
- Features: Ceiling Fan(s)
- Level: Second
- Dimensions: 12 x 12
Bedroom
- Features: Ceiling Fan(s), Walk-In Closet(s)
- Level: Second
- Dimensions: 12 x 12
Bedroom
- Features: Ceiling Fan(s), Walk-In Closet(s)
- Level: Second
- Dimensions: 11 x 12
Primary bathroom
- Features: Dual Sinks, Double Vanity, Separate Shower, Walk-In Closet(s)
- Level: First
- Dimensions: 11 x 6
Breakfast room nook
- Features: Built-in Features
- Level: First
- Dimensions: 11 x 9
Den
- Features: Built-in Features
- Level: First
- Dimensions: 14 x 18
Dining room
- Level: First
- Dimensions: 11 x 11
Family room
- Features: Built-in Features, Ceiling Fan(s), Fireplace
- Level: First
- Dimensions: 22 x 17
Kitchen
- Features: Granite Counters, Pantry
- Level: First
- Dimensions: 12 x 17
Living room
- Level: First
- Dimensions: 12 x 14
Utility room
- Features: Built-in Features, Utility Room
- Level: First
- Dimensions: 7 x 5
Heating
- Central, Natural Gas, Zoned
Cooling
- Central Air, Ceiling Fan(s), Electric
Appliances
- Included: Double Oven, Dishwasher, Electric Cooktop, Electric Oven, Disposal, Microwave
- Laundry: Electric Dryer Hookup, Gas Dryer Hookup, Laundry in Utility Room
Features
- Granite Counters, Cable TV, Vaulted Ceiling(s), Walk-In Closet(s)
- Flooring: Carpet, Ceramic Tile, Wood
- Windows: Window Coverings
- Has basement: No
- Number of fireplaces: 1
- Fireplace features: Gas Log, Wood Burning
Interior area
- Total interior livable area: 3,089 sqft
Property
Parking
- Total spaces: 2
- Parking features: Alley Access, Door-Multi, Direct Access, Garage, Garage Door Opener, Garage Faces Rear
- Attached garage spaces: 2
Features
- Levels: Two
- Stories: 2
- Patio & porch: Covered
- Pool features: Community
- Fencing: Back Yard,Fenced
Lot
- Size: 7,927 sqft
Details
- Parcel number: 42053600070260000
Construction
Type & style
- Home type: SingleFamily
- Architectural style: Traditional,Detached
- Property subtype: Single Family Residence
Materials
- Brick
- Foundation: Slab
- Roof: Composition
Condition
- Year built: 1975
Utilities & green energy
- Sewer: Public Sewer
- Water: Public
- Utilities for property: Electricity Connected, Natural Gas Available, Sewer Available, Separate Meters, Underground Utilities, Water Available, Cable Available
Community & neighborhood
Community
- Community features: Curbs, Playground, Pool, Tennis Court(s), Sidewalks
Location
- Region: Richardson
- Subdivision: Cottonwood Creek Estates
HOA & financial
HOA
- Has HOA: Yes
- Association name: CCCARichardson.com
- Association phone: 214-769-6463
Other
Other facts
- Listing terms: Cash,Conventional,FHA,Texas Vet,VA Loan
Price history
| Date | Event | Price |
|---|---|---|
| 8/22/2024 | Sold | -- |
Source: NTREIS #20572608 | ||
| 4/25/2024 | Pending sale | $760,000$246/sqft |
Source: NTREIS #20572608 | ||
| 4/21/2024 | Contingent | $760,000$246/sqft |
Source: NTREIS #20572608 | ||
| 4/12/2024 | Listed for sale | $760,000$246/sqft |
Source: NTREIS #20572608 | ||
Public tax history
| Year | Property taxes | Tax assessment |
|---|---|---|
| 2024 | $3,734 +6.3% | $693,240 +9.2% |
| 2023 | $3,512 +1.7% | $634,850 +34.3% |
| 2022 | $3,454 -3.1% | $472,880 |
Find assessor info on the county website
Neighborhood: Cottonwood Creek
Nearby schools
GreatSchools rating
- 8/10Canyon Creek Elementary SchoolGrades: PK-6Distance: 0.3 mi
- 6/10Richardson North Junior High SchoolGrades: 7-8Distance: 0.7 mi
- 6/10Pearce High SchoolGrades: 9-12Distance: 1.9 mi
Schools provided by the listing agent
- Elementary: Canyon Creek
- High: Pearce
- District: Richardson ISD
Source: NTREIS. This data may not be complete. We recommend contacting the local school district to confirm school assignments for this home.
Get a cash offer in 3 minutes
Find out how much your home could sell for in as little as 3 minutes with a no-obligation cash offer.
Estimated market value
$744,400
Get a cash offer in 3 minutes
Find out how much your home could sell for in as little as 3 minutes with a no-obligation cash offer.
Estimated market value
$744,400

