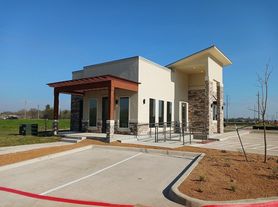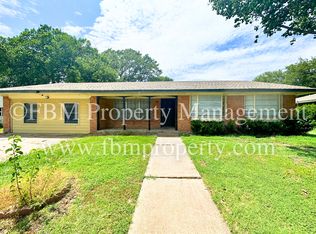This charming 3-bedroom 2 bath home is move-in ready! As you enter, you'll be greeted by luxury vinyl plank flooring that extends throughout the home, blending modern style with low maintenance durability. The inviting living room flows seamlessly into the dining area and kitchen, creating an ideal space for entertaining guests or enjoying down time. The bright and cheery kitchen is equipped with stainless steel appliances, quartz counter tops and plenty of cabinet space. Primary bedroom boasts an en-suite bathroom with a large shower and a walk-in closet, providing a relaxing retreat. Desirable split bedroom floor plan offers two spacious secondary bedrooms and full bath. Fenced backyard with large open patio extends your living / entertaining space outdoors. This home is close to schools, shopping and dining options. Only 1 pet allowed with owner approval.
$75.00 APPLICATION FEE PER APPLICANT OVER 18*$175.00 LEASE ADMIN FEE DUE AT LEASE SIGNING*WE DO PAPERWORK*TENANT / AGENT TO VERIFY ALL INFORMATION*ONLY 1 PET ALLOWED WITH OWNER APPROVAL*NO SMOKING PLEASE*REFRIGERATOR IS A NON-WARRANTIED ITEM*OWNER PAYS HOA DUES
House for rent
$1,950/mo
1103 Wildflower St, Ennis, TX 75119
3beds
1,336sqft
Price may not include required fees and charges.
Single family residence
Available now
Cats, dogs OK
Ceiling fan
-- Laundry
-- Parking
-- Heating
What's special
Stainless steel appliancesLarge open patioDining areaQuartz countertopsFenced backyardWalk-in closetPlenty of cabinet space
- 16 days |
- -- |
- -- |
Travel times
Looking to buy when your lease ends?
With a 6% savings match, a first-time homebuyer savings account is designed to help you reach your down payment goals faster.
Offer exclusive to Foyer+; Terms apply. Details on landing page.
Facts & features
Interior
Bedrooms & bathrooms
- Bedrooms: 3
- Bathrooms: 2
- Full bathrooms: 2
Cooling
- Ceiling Fan
Appliances
- Included: Dishwasher, Disposal, Microwave, Range Oven, Refrigerator, Stove
Features
- Ceiling Fan(s), Walk In Closet, Walk-In Closet(s)
Interior area
- Total interior livable area: 1,336 sqft
Video & virtual tour
Property
Parking
- Details: Contact manager
Features
- Patio & porch: Patio, Porch
- Exterior features: Fenced Backyard, Full Size Utility Closet, Split Bedrooms, Walk In Closet
Details
- Parcel number: 25263590601600103
Construction
Type & style
- Home type: SingleFamily
- Property subtype: Single Family Residence
Community & HOA
Location
- Region: Ennis
Financial & listing details
- Lease term: Contact For Details
Price history
| Date | Event | Price |
|---|---|---|
| 10/10/2025 | Listed for rent | $1,950+5.4%$1/sqft |
Source: Zillow Rentals | ||
| 12/20/2024 | Listing removed | $1,850$1/sqft |
Source: Zillow Rentals | ||
| 11/14/2024 | Price change | $1,850-2.4%$1/sqft |
Source: Zillow Rentals | ||
| 10/24/2024 | Price change | $1,895-5%$1/sqft |
Source: Zillow Rentals | ||
| 9/25/2024 | Listed for rent | $1,995$1/sqft |
Source: Zillow Rentals | ||

