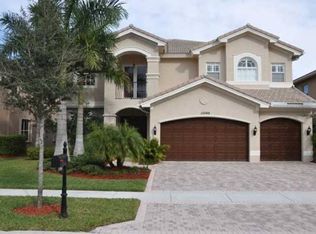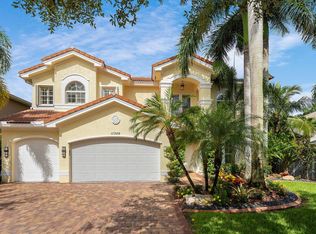Beautiful Cascade, 6 Bdrm + Sitting Room/ 4 Bath/ 3 CGar, Estate home, 4091 Living SqFt. Offers 20 Feet Ceilings, Arched windows & Crown Molding. Custom High end Gourmet Kitchen w/Over sized Island, Stainless Steel Appliances, Exotic Granite Counters, Mosaic Back splash & Breakfast nook! Master Suite has a Sitting Room & Luxurious Marble Master Bathrm, Beautiful Cabinet, Soaking Tub & Shower w/bench, HUGE His/Her Custom Walk-In Closet! So Much To See~ Wrought Iron Stair Rails, ALL Bathrooms upgraded & ALL Closets have custom built-ins. Enjoy BBQ's under your 48 Ft Covered Patio; Fully Fenced Backyard on Over sized Corner Lot! Plenty of Room for Pool & the Swing set! Canyon Isles has 5-Star Amenities: Clubhouse & Resort Style Pool, Fitness Center, Water park, Tennis, Basket ball
This property is off market, which means it's not currently listed for sale or rent on Zillow. This may be different from what's available on other websites or public sources.

