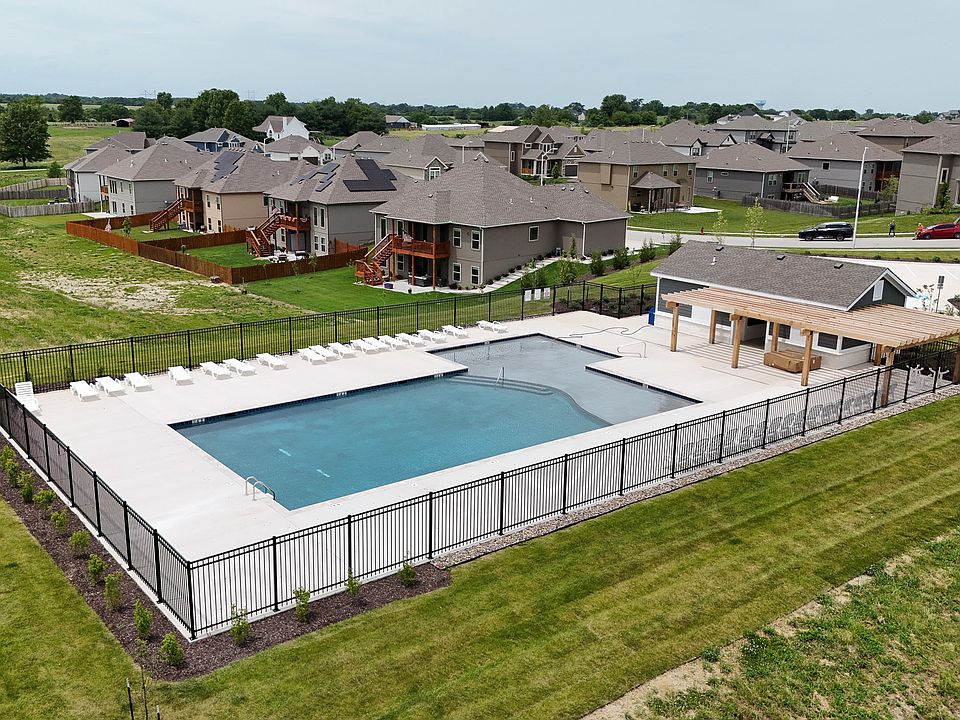Introducing The Wilshire II, a stunning reverse ranch home by Hoffmann Custom Homes, thoughtfully designed to combine elegance, space, and functionality. This home features a wide open floor plan with soaring ceilings and generously sized rooms, creating an inviting and airy atmosphere throughout. The main level offers a luxurious primary suite, a secondary bedroom, and a full bathroom—perfectly suited for everyday living or hosting guests. The finished lower level adds exceptional versatility, including two additional bedrooms, a full bath, a spacious recreation room, and an impressive all-season closet designed for year-round storage needs. An in-ground sprinkler system is also included, adding convenience and enhancing curb appeal. Photos are of a previous build for reference. Estimated completion is 45 days or more. Buyers can make all selections.
Active
$561,280
11030 N Bristol Ave, Kansas City, MO 64156
4beds
2,620sqft
Single Family Residence
Built in 2025
10,454.4 Square Feet Lot
$-- Zestimate®
$214/sqft
$35/mo HOA
What's special
Additional bedroomsGenerously sized roomsWide open floor planLuxurious primary suiteSpacious recreation roomFinished lower levelEnhancing curb appeal
- 241 days |
- 67 |
- 2 |
Zillow last checked: 7 hours ago
Listing updated: October 23, 2025 at 02:38am
Listing Provided by:
Larry Eckhoff 816-223-3995,
RE/MAX Innovations
Source: Heartland MLS as distributed by MLS GRID,MLS#: 2534386
Travel times
Schedule tour
Facts & features
Interior
Bedrooms & bathrooms
- Bedrooms: 4
- Bathrooms: 3
- Full bathrooms: 3
Dining room
- Description: Country Kitchen,Kit/Dining Combo
Heating
- Forced Air, Natural Gas
Cooling
- Electric
Appliances
- Included: Dishwasher, Disposal, Microwave, Built-In Electric Oven, Free-Standing Electric Oven
- Laundry: Laundry Room, Main Level
Features
- Ceiling Fan(s), Painted Cabinets, Pantry, Vaulted Ceiling(s), Walk-In Closet(s)
- Flooring: Carpet, Wood
- Windows: Thermal Windows
- Basement: Basement BR,Finished,Sump Pump,Walk-Out Access
- Number of fireplaces: 1
- Fireplace features: Gas, Great Room, Zero Clearance
Interior area
- Total structure area: 2,620
- Total interior livable area: 2,620 sqft
- Finished area above ground: 1,602
- Finished area below ground: 1,018
Video & virtual tour
Property
Parking
- Total spaces: 3
- Parking features: Attached, Garage Faces Front
- Attached garage spaces: 3
Features
- Patio & porch: Deck, Patio
Lot
- Size: 10,454.4 Square Feet
- Features: City Lot
Details
- Parcel number: 108060012006.00
Construction
Type & style
- Home type: SingleFamily
- Architectural style: Traditional
- Property subtype: Single Family Residence
Materials
- Frame, Wood Siding
- Roof: Composition
Condition
- Under Construction
- New construction: Yes
- Year built: 2025
Details
- Builder model: Wilshire II
- Builder name: Hoffman Custom Homes
Utilities & green energy
- Sewer: Public Sewer
- Water: Public
Community & HOA
Community
- Security: Smoke Detector(s)
- Subdivision: Providence Pointe
HOA
- Has HOA: Yes
- Amenities included: Play Area, Pool
- HOA fee: $425 annually
- HOA name: Providence Pointe HOA
Location
- Region: Kansas City
Financial & listing details
- Price per square foot: $214/sqft
- Date on market: 3/5/2025
- Listing terms: Cash,Conventional,FHA,VA Loan
- Ownership: Private
- Road surface type: Paved
Source: Hoffman Custom Homes, LLC

