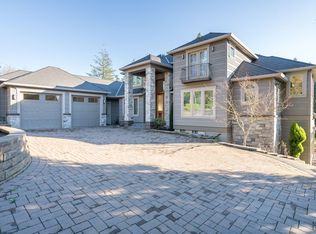Urban farm w/private setting on 1.33 acres, close-in Cedar Mill. Features tile floors, an entryway, large study, a wet bar, guest suite & covered patio on the main. Upstairs, a beautiful master suite, dining & living room area includes hardwood floors, bay windows, a gas fireplace w/leaded glass built-ins & a spacious elevated deck which overlooks the property w/2 pastures, 2 goats, garden beds, chicken coup,creek & private driveway.
This property is off market, which means it's not currently listed for sale or rent on Zillow. This may be different from what's available on other websites or public sources.
