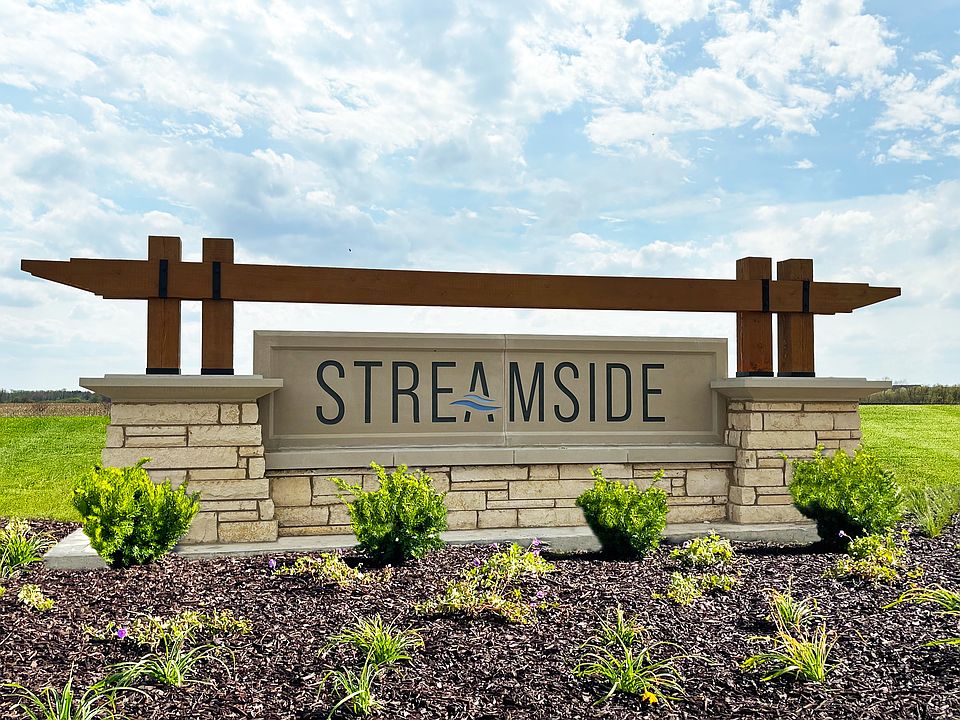Ready Now! Situated on over a quarter acre! Streamside is minutes away from 394 and has a playground and walking paths! Upon entering the Aspen, you will find a flex room, perfect for your at home office, library or sitting area. A little further in, the home opens up to the great room, breakfast and kitchen. This open concept is perfect for entertaining! The breakfast area opens up to a sunroom that looks out at the nearby golf course. The kitchen is perfect, with 42" maple cabinets in the "iceberg" finish, quartz countertops, walk-in pantry, stainless appliances and a spacious island. Upstairs you will find a spacious loft, the owner's suite, 3 additional bedrooms and convenient 2nd floor laundry. The owner's suite is complete with tiled shower, double bowl vanity and walk-in closet! The full basement is ready to finish with rough-in plumbing and a tankless water heater. This is all covered by our industry best customer care plan!
Active
$552,467
11031 Delta Dr, Dyer, IN 46311
4beds
2,496sqft
Single Family Residence
Built in 2025
0.29 Acres Lot
$551,400 Zestimate®
$221/sqft
$83/mo HOA
What's special
Full basementRough-in plumbingSpacious loftQuartz countertopsOpen conceptFlex roomDouble bowl vanity
Call: (815) 605-1343
- 70 days
- on Zillow |
- 91 |
- 4 |
Zillow last checked: 7 hours ago
Listing updated: June 13, 2025 at 04:06pm
Listed by:
Megan Mellis,
Realty Executives Premier
Michael Tezak,
Realty Executives Premier
Source: NIRA,MLS#: 822490
Travel times
Schedule tour
Select your preferred tour type — either in-person or real-time video tour — then discuss available options with the builder representative you're connected with.
Facts & features
Interior
Bedrooms & bathrooms
- Bedrooms: 4
- Bathrooms: 3
- Full bathrooms: 1
- 3/4 bathrooms: 1
- 1/2 bathrooms: 1
Rooms
- Room types: Bedroom 2, Primary Bedroom, Other Room, Loft, Kitchen, Great Room, Bedroom 4, Bedroom 3
Primary bedroom
- Area: 235.62
- Dimensions: 15.4 x 15.3
Bedroom 2
- Area: 117.16
- Dimensions: 10.1 x 11.6
Bedroom 3
- Area: 128.7
- Dimensions: 11.0 x 11.7
Bedroom 4
- Area: 128.7
- Dimensions: 11.0 x 11.7
Great room
- Area: 253.98
- Dimensions: 15.3 x 16.6
Kitchen
- Area: 128.26
- Dimensions: 12.1 x 10.6
Loft
- Area: 137.64
- Dimensions: 12.4 x 11.1
Other
- Description: Sunroom
- Area: 144
- Dimensions: 12.0 x 12.0
Other
- Description: Breakfast Area
- Area: 124.63
- Dimensions: 12.1 x 10.3
Other
- Description: Flex Room
- Area: 117.66
- Dimensions: 10.6 x 11.1
Heating
- Forced Air, Natural Gas
Appliances
- Included: Disposal, Refrigerator, Stainless Steel Appliance(s), Microwave
- Laundry: Gas Dryer Hookup, Upper Level, Laundry Room
Features
- Double Vanity, Stone Counters, Open Floorplan, Recessed Lighting, Kitchen Island
- Has basement: No
- Has fireplace: No
Interior area
- Total structure area: 2,496
- Total interior livable area: 2,496 sqft
- Finished area above ground: 2,496
Property
Parking
- Total spaces: 2.5
- Parking features: Concrete, Off Street, Garage Faces Front, Garage Door Opener
- Garage spaces: 2.5
Features
- Levels: Two
- Patio & porch: Patio
- Exterior features: Rain Gutters
- Has view: Yes
- View description: Neighborhood
Lot
- Size: 0.29 Acres
- Features: Back Yard, Sprinklers In Front, Landscaped
Details
- Parcel number: 451507227012000015
- Special conditions: None
Construction
Type & style
- Home type: SingleFamily
- Property subtype: Single Family Residence
Condition
- New construction: Yes
- Year built: 2025
Details
- Builder name: Olthof Homes
Utilities & green energy
- Electric: 200+ Amp Service
- Sewer: Public Sewer
- Water: Public
- Utilities for property: Cable Available, Water Connected, Natural Gas Connected, Electricity Connected
Community & HOA
Community
- Subdivision: Streamside
HOA
- Has HOA: Yes
- Amenities included: Playground
- HOA fee: $250 quarterly
- HOA name: Rachel Sierzga
- HOA phone: 219-464-3536
Location
- Region: Dyer
Financial & listing details
- Price per square foot: $221/sqft
- Date on market: 6/13/2025
- Listing agreement: Exclusive Right To Sell
- Listing terms: Cash,VA Loan,FHA,Conventional
About the community
Welcome to Streamside, a picturesque new home community nestled in the heart of St. John, Indiana. Here, we invite you to discover a life of comfort, leisure, and endless possibilities. Streamside offers the perfect balance between high-quality construction, family-friendly amenities, and a location that puts you right in the heart of this vibrant community. At Streamside, we take immense pride in delivering homes of exceptional quality. Our single-family homes are meticulously designed, ranging in square footage from 2,182 - 3,024 with 3-4 bedrooms, and built to stand the test of time, featuring top-notch materials and attention to detail. Experience the peace of mind that comes with a home built to exceed your expectations, setting the stage for a lifetime of cherished memories. Our community is thoughtfully designed to cater to families of all sizes. For the little ones, Streamside boasts a state-of-the-art playground, where your children can explore, play, and make lifelong friends. One of Streamside's crown jewels is the serene pond with a relaxing seating area. Imagine yourself sipping your morning coffee or enjoying a peaceful evening while the shimmering waters of the pond provide a soothing backdrop. It's the perfect place to unwind, connect with neighbors, or simply appreciate the beauty of your surroundings. For those who love the great outdoors, Streamside offers paved walking trails that wind through the community. Whether you're going for a leisurely stroll, a morning jog, or an evening bike ride, these well-maintained paths are here to inspire you to stay active and connect with nature. Discover a sense of well-being as you explore the lush landscapes and the scenic beauty that surrounds you. St. John, IN, is a community bursting with life and attractions. You'll find shopping, dining, and entertainment options just a short drive away. With easy access to schools and major roadways, Streamside offers a location that perfectly balances the tranquil ...
Source: Olthof Homes

