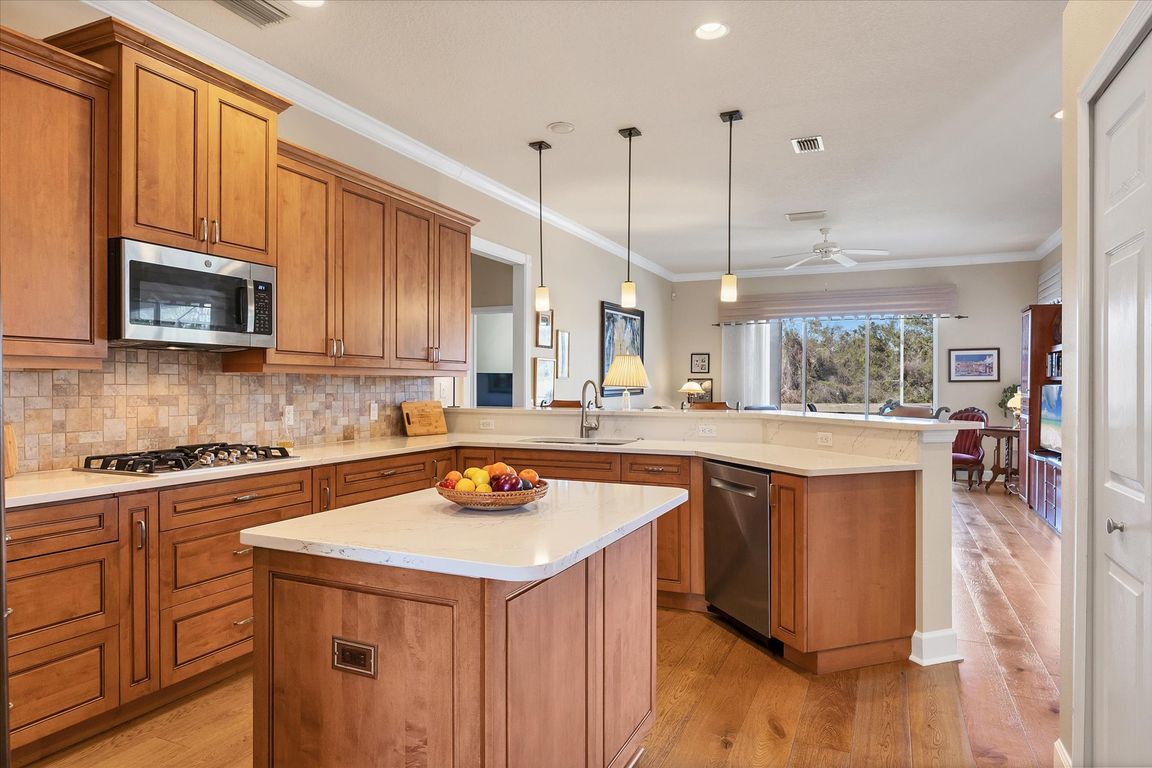
For sale
$650,000
3beds
2,417sqft
11031 Hyacinth Pl, Lakewood Ranch, FL 34202
3beds
2,417sqft
Single family residence
Built in 2001
8,625 sqft
2 Attached garage spaces
$269 price/sqft
$9 monthly HOA fee
What's special
Two-car garageGenerously sized bedroomsWell-appointed bathroomSpacious laundry roomDedicated officeElectric-powered awningMotion-activated security lights
Nestled on a peaceful street in the coveted Riverwalk Hammock community of Lakewood Ranch, this exceptional residence offers the perfect blend of privacy and serene lake and preserve views. Thoughtfully designed with soaring high ceilings, expansive room sizes, and an open-concept floor plan, this home seamlessly blends indoor and outdoor living ...
- 135 days
- on Zillow |
- 1,656 |
- 55 |
Source: Stellar MLS,MLS#: A4642180 Originating MLS: Sarasota - Manatee
Originating MLS: Sarasota - Manatee
Travel times
Kitchen
Living Room
Primary Bedroom
Zillow last checked: 7 hours ago
Listing updated: 12 hours ago
Listing Provided by:
Mette Milland 317-987-2450,
MICHAEL SAUNDERS & COMPANY 941-951-6660,
Toni Schemmel 941-914-0805,
MICHAEL SAUNDERS & COMPANY
Source: Stellar MLS,MLS#: A4642180 Originating MLS: Sarasota - Manatee
Originating MLS: Sarasota - Manatee

Facts & features
Interior
Bedrooms & bathrooms
- Bedrooms: 3
- Bathrooms: 2
- Full bathrooms: 2
Rooms
- Room types: Den/Library/Office, Family Room, Dining Room, Living Room
Primary bedroom
- Features: Walk-In Closet(s)
- Level: First
- Area: 334.11 Square Feet
- Dimensions: 12.9x25.9
Bedroom 2
- Features: Built-in Closet
- Level: First
- Area: 150.93 Square Feet
- Dimensions: 12.9x11.7
Bedroom 3
- Features: Built-in Closet
- Level: First
- Area: 161.46 Square Feet
- Dimensions: 13.8x11.7
Primary bathroom
- Features: Makeup/Vanity Space, Split Vanities, Tub with Separate Shower Stall
- Level: First
- Area: 146.64 Square Feet
- Dimensions: 9.4x15.6
Dining room
- Level: First
- Area: 151.96 Square Feet
- Dimensions: 11.6x13.1
Family room
- Level: First
- Area: 329.26 Square Feet
- Dimensions: 16.3x20.2
Kitchen
- Features: Breakfast Bar, Pantry, Stone Counters
- Level: First
- Area: 195.36 Square Feet
- Dimensions: 13.2x14.8
Living room
- Level: First
- Area: 374.64 Square Feet
- Dimensions: 22.3x16.8
Office
- Features: Built-In Shelving, Built-in Features
- Level: First
- Area: 101.01 Square Feet
- Dimensions: 11.1x9.1
Heating
- Central
Cooling
- Central Air
Appliances
- Included: Oven, Cooktop, Dishwasher, Disposal, Dryer, Microwave, Range Hood, Refrigerator, Washer
- Laundry: Inside, Laundry Room
Features
- Ceiling Fan(s), Crown Molding, Kitchen/Family Room Combo, Solid Wood Cabinets, Split Bedroom, Stone Counters, Walk-In Closet(s)
- Flooring: Carpet, Tile, Hardwood
- Doors: Sliding Doors
- Windows: Blinds, Drapes
- Has fireplace: No
Interior area
- Total structure area: 3,076
- Total interior livable area: 2,417 sqft
Video & virtual tour
Property
Parking
- Total spaces: 2
- Parking features: Garage Door Opener
- Attached garage spaces: 2
Features
- Levels: One
- Stories: 1
- Patio & porch: Covered, Deck, Enclosed, Patio, Screened
- Exterior features: Irrigation System, Rain Gutters, Sidewalk
- Has private pool: Yes
- Pool features: Child Safety Fence, Deck, Gunite, Heated, In Ground, Lighting, Screen Enclosure
- Has view: Yes
- View description: Water, Pond
- Has water view: Yes
- Water view: Water,Pond
- Waterfront features: Pond
Lot
- Size: 8,625 Square Feet
- Dimensions: 72 x 120
- Features: Landscaped, Sidewalk
- Residential vegetation: Mature Landscaping
Details
- Parcel number: 584179659
- Zoning: PDR/WPE/
- Special conditions: None
Construction
Type & style
- Home type: SingleFamily
- Architectural style: Florida
- Property subtype: Single Family Residence
Materials
- Block, Stucco
- Foundation: Slab
- Roof: Shingle
Condition
- Completed
- New construction: No
- Year built: 2001
Utilities & green energy
- Sewer: Public Sewer
- Water: Public
- Utilities for property: Electricity Connected, Natural Gas Connected, Public, Sewer Connected, Underground Utilities, Water Connected
Community & HOA
Community
- Features: Community Mailbox, Deed Restrictions, Sidewalks
- Subdivision: RIVERWALK VILLAGE CYPRESS BANKS
HOA
- Has HOA: Yes
- HOA fee: $9 monthly
- HOA name: David Hart
- HOA phone: 941-907-0202
- Pet fee: $0 monthly
Location
- Region: Lakewood Ranch
Financial & listing details
- Price per square foot: $269/sqft
- Tax assessed value: $541,831
- Annual tax amount: $4,984
- Date on market: 2/28/2025
- Listing terms: Cash,Conventional
- Ownership: Fee Simple
- Total actual rent: 0
- Electric utility on property: Yes
- Road surface type: Asphalt