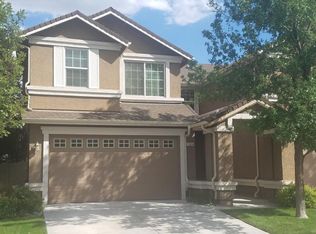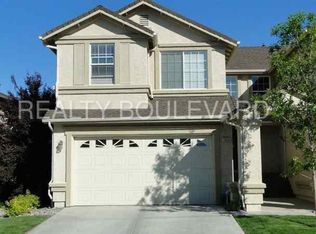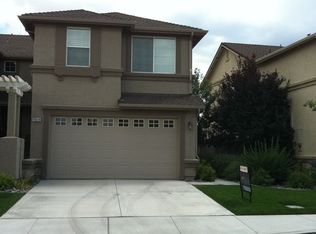3 Bedrooms. 2 Bathrooms. 1 Car Garage. Rent $2400. Deposit $2,390. 1834 sq. ft. Includes fridge, D/W, gas range, microwave, W/D, A/C, fireplace and double pane windows. Two pets of 30 lbs. or under, upon approval, with an additional security deposit of $500 per pet. Fabulous 2-story Duet with MANY, MANY UPGRADES that SHOWS GREAT and is located in the very desirable Damonte Ranch area of Southeast Suburban Reno. Some of the upgrades include vinyl plank flooring in the entry, kitchen, secondary bathroom and the laundry room; BRAND NEW 2-tone paint with a designer color on the walls offset by white baseboards throughout and 2-inch faux wood blinds throughout. Many more of the upgrades can be found in the VERY SPECIAL GOURMET KITCHEN that offers vinyl plank flooring; a great deal of solid granite countertop space with 6-inch solid granite back splash; lots of upgraded birch cabinetry with recessed panel doors, traditional overlay and hardware on the doors and cabinets; stainless steel appliances that include a gas range with 5 sealed burners; a pantry; an island with an upgraded sink; pendant lighting in satin nickel finish; abundant overhead recessed lighting and a breakfast bar that merges as one with the large great room that has a gas log fireplace in this very open floor plan. The luxurious master suite has a large master bedroom; a large master bathroom that has a long-raised vanity with a solid granite countertop that has his and hers sinks, a spectacular shower enclosure with a granite tile surround and beautiful accent tiles plus a spacious walk-in closet with generous shelving and single/double pole hanging space. Additional features dramatic 9-foot ceilings and lots and lots of energy saving features. As for location, you are near a large park with a Trail System that adjoins a Wetland Preserve and allows for great mountain and valley views. In addition, you are close to great schools, the Shayden Summit Reno Mall plus lots of other shopping, restaurants, a luxury movie theater, the SouthEast Connector, Virginia City, Carson City, Mt. Rose Ski Resort plus Lake Tahoe while still being just minutes from Reno via Interstate 580. The association provides all the landscape care. The tenant pays G, E, W, T and S. 1-year lease. Contact us to schedule a showing.
This property is off market, which means it's not currently listed for sale or rent on Zillow. This may be different from what's available on other websites or public sources.


