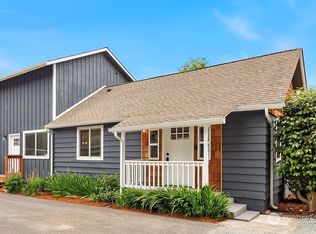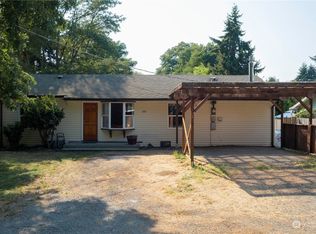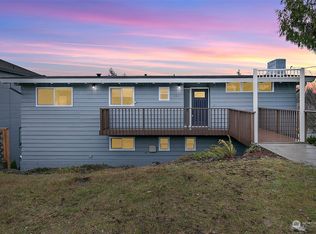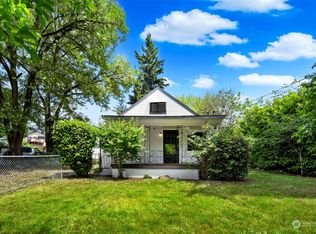Sold
Listed by:
Dang Tran,
Skyline Properties, Inc.,
Camran Nazer,
Skyline Properties, Inc.
Bought with: John L. Scott, Inc
$785,000
11033 18th Avenue SW, Seattle, WA 98146
5beds
2,215sqft
Single Family Residence
Built in 2005
6,237.79 Square Feet Lot
$785,400 Zestimate®
$354/sqft
$4,245 Estimated rent
Home value
$785,400
$730,000 - $848,000
$4,245/mo
Zestimate® history
Loading...
Owner options
Explore your selling options
What's special
A front-row seat to Puget Sound from the comfort of your living room at this residence in the Shorewood neighborhood of Burien. This split-level home offers endless opportunities, featuring two kitchenettes that can be utilized for supplemental income or multi-generational living. Spacious paved patio, perfect for entertaining. Close to shops, restaurants, parks, and freeway access!
Zillow last checked: 8 hours ago
Listing updated: November 18, 2025 at 05:59am
Listed by:
Dang Tran,
Skyline Properties, Inc.,
Camran Nazer,
Skyline Properties, Inc.
Bought with:
Andy Liu, 110089
John L. Scott, Inc
Source: NWMLS,MLS#: 2421740
Facts & features
Interior
Bedrooms & bathrooms
- Bedrooms: 5
- Bathrooms: 3
- Full bathrooms: 3
Bedroom
- Level: Lower
Bedroom
- Level: Lower
Bathroom full
- Level: Lower
Entry hall
- Level: Main
Family room
- Level: Lower
Kitchen without eating space
- Level: Lower
Utility room
- Level: Lower
Heating
- Fireplace, Forced Air, Natural Gas
Cooling
- None
Appliances
- Included: Dishwasher(s), Disposal, Dryer(s), Microwave(s), Refrigerator(s), Stove(s)/Range(s), Washer(s), Garbage Disposal, Water Heater: Gas, Water Heater Location: Garage
Features
- Bath Off Primary
- Flooring: Hardwood, Carpet
- Windows: Double Pane/Storm Window
- Basement: Finished
- Number of fireplaces: 1
- Fireplace features: Gas, Upper Level: 1, Fireplace
Interior area
- Total structure area: 2,215
- Total interior livable area: 2,215 sqft
Property
Parking
- Total spaces: 2
- Parking features: Attached Garage
- Attached garage spaces: 2
Features
- Levels: Multi/Split
- Entry location: Main
- Patio & porch: Second Kitchen, Bath Off Primary, Double Pane/Storm Window, Fireplace, Water Heater
- Has view: Yes
- View description: Territorial
Lot
- Size: 6,237 sqft
- Features: Paved, Cable TV, Deck, Fenced-Partially, Gas Available, High Speed Internet
- Topography: Level,Sloped
Details
- Parcel number: 6303401294
- Zoning: R12P
- Special conditions: Standard
Construction
Type & style
- Home type: SingleFamily
- Architectural style: Traditional
- Property subtype: Single Family Residence
Materials
- Cement/Concrete
- Foundation: Poured Concrete
- Roof: Composition
Condition
- Good
- Year built: 2005
Utilities & green energy
- Electric: Company: City of Seattle
- Sewer: Sewer Connected, Company: SW Suburban
- Water: Public, Company: City of Seattle
- Utilities for property: Century Link
Community & neighborhood
Location
- Region: Seattle
- Subdivision: White Center
Other
Other facts
- Listing terms: Cash Out,Conventional,FHA,VA Loan
- Cumulative days on market: 59 days
Price history
| Date | Event | Price |
|---|---|---|
| 11/17/2025 | Sold | $785,000-4.3%$354/sqft |
Source: | ||
| 10/16/2025 | Pending sale | $819,995$370/sqft |
Source: | ||
| 8/18/2025 | Listed for sale | $819,995+121.6%$370/sqft |
Source: | ||
| 9/13/2005 | Sold | $370,000+393.3%$167/sqft |
Source: Public Record | ||
| 3/1/2005 | Sold | $75,000$34/sqft |
Source: Public Record | ||
Public tax history
| Year | Property taxes | Tax assessment |
|---|---|---|
| 2024 | $8,705 +9.5% | $744,000 +14.1% |
| 2023 | $7,947 -0.6% | $652,000 -7.5% |
| 2022 | $7,998 +0.1% | $705,000 +13.9% |
Find assessor info on the county website
Neighborhood: 98146
Nearby schools
GreatSchools rating
- 6/10Shorewood Elementary SchoolGrades: PK-5Distance: 0.6 mi
- 3/10Cascade Middle SchoolGrades: 6-8Distance: 0.6 mi
- 2/10Evergreen High SchoolGrades: 9-12Distance: 0.7 mi

Get pre-qualified for a loan
At Zillow Home Loans, we can pre-qualify you in as little as 5 minutes with no impact to your credit score.An equal housing lender. NMLS #10287.
Sell for more on Zillow
Get a free Zillow Showcase℠ listing and you could sell for .
$785,400
2% more+ $15,708
With Zillow Showcase(estimated)
$801,108


