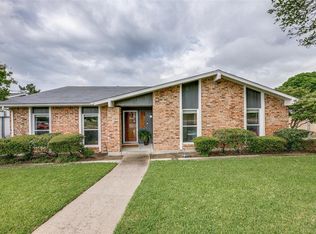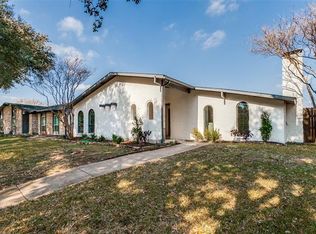Sold
Price Unknown
11034 McCree Rd, Dallas, TX 75238
3beds
1,950sqft
Single Family Residence
Built in 1974
7,187.4 Square Feet Lot
$518,400 Zestimate®
$--/sqft
$2,662 Estimated rent
Home value
$518,400
$472,000 - $565,000
$2,662/mo
Zestimate® history
Loading...
Owner options
Explore your selling options
What's special
This beautifully updated home features a spacious layout with formal living and dining areas, along with a warm and inviting den centered around a wood-burning fireplace—ideal for both relaxing and entertaining. The renovated kitchen showcases custom white oak cabinetry, a central island, elegant quartzite countertops, and brand-new appliances, including a gas cooktop.
The primary suite offers a walk-in closet and an updated ensuite bathroom, providing comfort and privacy.
Extensive recent upgrades enhance both the style and energy efficiency of the home. These include a new roof, new fencing, all-new flooring, removal of furdowns, a new furnace, new AC compressor, fully replaced ductwork, added insulation, and triple-pane energy-efficient windows.
Additional modern touches include a new front door, fresh interior paint, in-ceiling home theater speakers, a garage workshop, and an electric car charger—all combining to create a modern home with a warm, “can’t wait to get home” feel.
Zillow last checked: 8 hours ago
Listing updated: September 26, 2025 at 04:18pm
Listed by:
Maggie Terilli 0667433 214-828-4300,
Coldwell Banker Realty 214-828-4300
Bought with:
Brendan Duffey
Keller Williams Legacy
Source: NTREIS,MLS#: 20919861
Facts & features
Interior
Bedrooms & bathrooms
- Bedrooms: 3
- Bathrooms: 2
- Full bathrooms: 2
Primary bedroom
- Features: En Suite Bathroom, Stone Counters
- Level: First
- Dimensions: 16 x 14
Den
- Features: Ceiling Fan(s), Fireplace
- Level: First
- Dimensions: 24 x 13
Living room
- Level: First
- Dimensions: 15 x 17
Heating
- Central
Cooling
- Attic Fan, Central Air, Ceiling Fan(s)
Appliances
- Included: Dishwasher, Gas Cooktop, Disposal, Microwave
- Laundry: Washer Hookup, Electric Dryer Hookup
Features
- Decorative/Designer Lighting Fixtures, Eat-in Kitchen, High Speed Internet
- Flooring: Luxury Vinyl Plank
- Windows: Window Coverings
- Has basement: No
- Number of fireplaces: 1
- Fireplace features: Den, Masonry
Interior area
- Total interior livable area: 1,950 sqft
Property
Parking
- Total spaces: 2
- Parking features: Garage, Garage Door Opener
- Attached garage spaces: 2
Features
- Levels: One
- Stories: 1
- Patio & porch: Patio, Covered
- Exterior features: Private Yard
- Pool features: None
- Fencing: Wood
Lot
- Size: 7,187 sqft
Details
- Parcel number: 00000738169820000
- Other equipment: Compressor
Construction
Type & style
- Home type: SingleFamily
- Architectural style: Ranch,Detached
- Property subtype: Single Family Residence
Materials
- Brick
- Foundation: Slab
- Roof: Composition
Condition
- Year built: 1974
Utilities & green energy
- Sewer: Public Sewer
- Water: Public
- Utilities for property: Electricity Connected, Natural Gas Available, Sewer Available, Separate Meters, Water Available
Community & neighborhood
Community
- Community features: Curbs
Location
- Region: Dallas
- Subdivision: Kingsley Meadows 02
Other
Other facts
- Listing terms: Cash,Conventional,FHA,VA Loan
Price history
| Date | Event | Price |
|---|---|---|
| 8/29/2025 | Sold | -- |
Source: NTREIS #20919861 Report a problem | ||
| 8/13/2025 | Contingent | $535,000$274/sqft |
Source: NTREIS #20919861 Report a problem | ||
| 8/1/2025 | Price change | $535,000-2.7%$274/sqft |
Source: NTREIS #20919861 Report a problem | ||
| 7/17/2025 | Price change | $550,000-2.7%$282/sqft |
Source: NTREIS #20919861 Report a problem | ||
| 6/12/2025 | Price change | $565,000-3.9%$290/sqft |
Source: NTREIS #20919861 Report a problem | ||
Public tax history
| Year | Property taxes | Tax assessment |
|---|---|---|
| 2025 | $4,458 +4.5% | $452,030 |
| 2024 | $4,266 -15% | $452,030 +15.4% |
| 2023 | $5,017 +186.6% | $391,680 |
Find assessor info on the county website
Neighborhood: 75238
Nearby schools
GreatSchools rating
- 7/10Wallace Elementary SchoolGrades: PK-6Distance: 1.1 mi
- 6/10Lake Highlands J High SchoolGrades: 7-8Distance: 1 mi
- 5/10Lake Highlands High SchoolGrades: 9-12Distance: 2.2 mi
Schools provided by the listing agent
- Elementary: Wallace
- Middle: Lake Highlands
- High: Lake Highlands
- District: Richardson ISD
Source: NTREIS. This data may not be complete. We recommend contacting the local school district to confirm school assignments for this home.
Get a cash offer in 3 minutes
Find out how much your home could sell for in as little as 3 minutes with a no-obligation cash offer.
Estimated market value$518,400
Get a cash offer in 3 minutes
Find out how much your home could sell for in as little as 3 minutes with a no-obligation cash offer.
Estimated market value
$518,400

