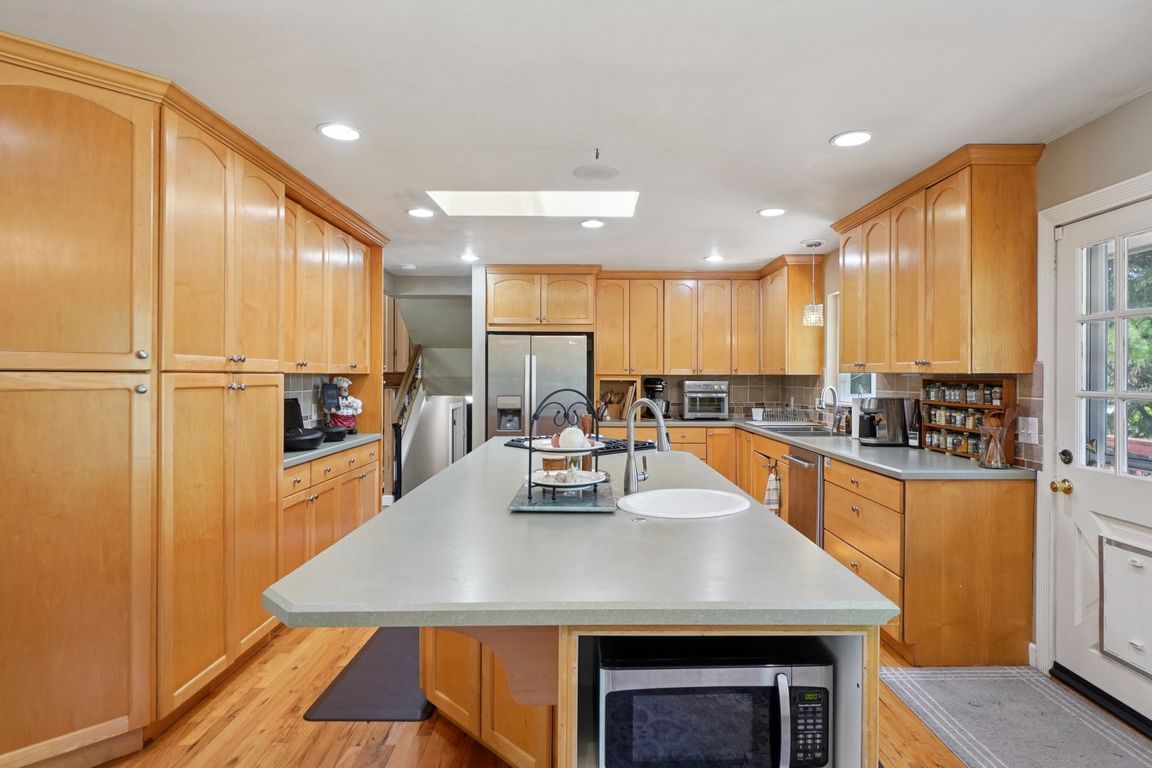
PendingPrice cut: $75K (7/31)
$899,900
4beds
2,987sqft
11035 W 26th Place, Lakewood, CO 80215
4beds
2,987sqft
Single family residence
Built in 1967
10,498 sqft
2 Attached garage spaces
$301 price/sqft
What's special
Motivated Seller! Welcome home to sought-after contemporary living in the heart of Applewood Knolls with this renovated residence on a large quarter-acre cul-de-sac lot. Stunning hardwood floors, vaulted ceilings with exposed beams, and a neutral palette greet you upon entry, unfolding into an open living and dining space, ideal for entertaining. ...
- 59 days
- on Zillow |
- 1,666 |
- 70 |
Source: REcolorado,MLS#: 5767171
Travel times
Living Room
Kitchen
Family Room
Primary Bedroom
Basement (Finished)
Zillow last checked: 7 hours ago
Listing updated: August 21, 2025 at 01:25pm
Listed by:
Ryan Smyle 720-442-1619 ryan.smyle@remax.net,
RE/MAX Professionals,
The Griffith Home Team 303-726-0410,
RE/MAX Professionals
Source: REcolorado,MLS#: 5767171
Facts & features
Interior
Bedrooms & bathrooms
- Bedrooms: 4
- Bathrooms: 4
- Full bathrooms: 1
- 3/4 bathrooms: 3
- Main level bathrooms: 1
- Main level bedrooms: 1
Primary bedroom
- Description: Hardwood Floors, Dual Closets, Ensuite Bathroom
- Level: Upper
Bedroom
- Level: Upper
Bedroom
- Level: Upper
Bedroom
- Level: Main
Primary bathroom
- Description: Ensuite Bath With Walk-In Shower
- Level: Upper
Bathroom
- Description: Fully Renovated With Tiled Walk-In Shower, New Vanity
- Level: Main
Bathroom
- Level: Basement
Bathroom
- Level: Upper
Bonus room
- Description: Non-Conforming 5th Bedroom
- Level: Basement
Den
- Description: Non-Ctile Floors, Full 2nd Kitchen, Built-In Speakersonforming
- Level: Basement
Dining room
- Description: Hardwood Floors, Vaulted Ceilings, Fresh Paint, Exposed Beams
- Level: Main
Family room
- Description: Wood Burning Fireplace, Hardwood Floors, Doors To Back Deck
- Level: Main
Kitchen
- Description: Center Island, Ss Appliances, Pantry, 42" Oak Cabinetry
- Level: Main
Laundry
- Level: Basement
Living room
- Description: Hardwood Floors, Vaulted Ceilings, Fresh Paint, Exposed Beams
- Level: Main
Office
- Description: French Doors, Hardwood Floors
- Level: Main
Heating
- Baseboard, Hot Water
Cooling
- Evaporative Cooling
Appliances
- Included: Dishwasher, Disposal, Dryer, Microwave, Range, Refrigerator, Washer
- Laundry: In Unit
Features
- Ceiling Fan(s), Eat-in Kitchen, Entrance Foyer, High Ceilings, Kitchen Island, Laminate Counters, Open Floorplan, Pantry, Primary Suite, Smoke Free, Sound System, Vaulted Ceiling(s), Wet Bar
- Flooring: Carpet, Tile, Wood
- Windows: Double Pane Windows, Skylight(s), Window Coverings, Window Treatments
- Basement: Finished,Full,Sump Pump
- Number of fireplaces: 1
- Fireplace features: Family Room, Wood Burning
Interior area
- Total structure area: 2,987
- Total interior livable area: 2,987 sqft
- Finished area above ground: 2,246
- Finished area below ground: 0
Video & virtual tour
Property
Parking
- Total spaces: 2
- Parking features: Garage - Attached
- Attached garage spaces: 2
Features
- Levels: Multi/Split
- Patio & porch: Covered, Deck, Front Porch, Patio
- Exterior features: Garden, Private Yard, Rain Gutters
- Has spa: Yes
- Spa features: Spa/Hot Tub, Heated
- Fencing: Full
Lot
- Size: 10,498 Square Feet
- Features: Cul-De-Sac, Landscaped, Many Trees, Master Planned, Sloped, Sprinklers In Front, Sprinklers In Rear
Details
- Parcel number: 068156
- Special conditions: Standard
Construction
Type & style
- Home type: SingleFamily
- Property subtype: Single Family Residence
Materials
- Brick, Frame
- Roof: Metal
Condition
- Updated/Remodeled
- Year built: 1967
Utilities & green energy
- Sewer: Public Sewer
- Water: Public
Green energy
- Energy efficient items: Roof
Community & HOA
Community
- Subdivision: Applewood Knolls
HOA
- Has HOA: No
Location
- Region: Lakewood
Financial & listing details
- Price per square foot: $301/sqft
- Tax assessed value: $762,949
- Annual tax amount: $4,906
- Date on market: 6/24/2025
- Listing terms: Cash,Conventional,FHA,Jumbo,VA Loan
- Exclusions: Personal Property
- Ownership: Individual
- Road surface type: Paved