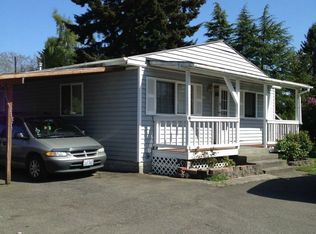This amazing HUD owned opportunity is down a long shared driveway and has an honest-to-goodness shop - complete with mechanic's pit! Shop has an "office" room and a bathroom. Main home is a manufactured home in need of some love. Remodel was started but not completed. Good floor plan - tons of potential. Another structure on the property for guest, studio, or office with another bathroom. All showings are subject to the state's COVID-19 orders, recommendations, guidance, MLS board guidelines, & all CDC & local health mandates and/or guidance regarding listing showings. Bring your imagination, and come see!
This property is off market, which means it's not currently listed for sale or rent on Zillow. This may be different from what's available on other websites or public sources.
