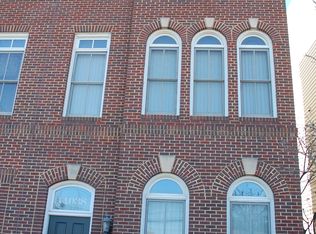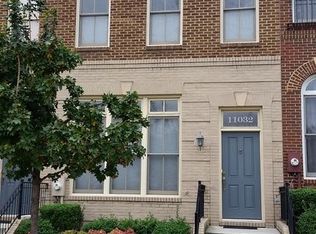Sold for $595,000
$595,000
11036 Amherst Ave, Silver Spring, MD 20902
3beds
1,966sqft
Townhouse
Built in 2004
798 Square Feet Lot
$593,600 Zestimate®
$303/sqft
$2,884 Estimated rent
Home value
$593,600
$540,000 - $653,000
$2,884/mo
Zestimate® history
Loading...
Owner options
Explore your selling options
What's special
**OPEN HOUSE Cancelled… Under Contract! Come see this Luxury 4 level (yup, has a fab Rooftop Deck), 3 bedroom + 3.5 bathrooms, 2 car garage, and 1960 square feet of living space Brownstone at Wheaton Forest within WALKING distance to everything Wheaton, Including Grocery stores, Coffee shops, Restaurants Galore and best of all the Wheaton Metro! The ENTRY LEVEL has a flex room that can be used as you want: from an office/den, guest room, kids playroom, or man/woman cave room :). You can also access to the two-car garage from this level. The MAIN LEVEL (all hardwood flooring) features a large open kitchen with Granite countertops, a Two person Island for additional counter space, stainless steel refrigerator, gas stove, a pantry, a built in desk/ workspace, and a formal living and dining area. The living room comes with a gas fireplace, perfect for those cold winter nights! A half bath is also on this level. UPPER LEVEL ONE: This level consist of 2 bedrooms, each with its own Full bathroom. Large rooms, and walk in closets in both rooms. The primary bath features a glass shower surround, double vanities, and a separate soaking tub. The stackable washer/dryer are also on this level. UPPER LEVEL TWO: This level contains another bedroom (or whatever you want it to be) with a full bathroom and a rooftop deck with fabulous views! Recent Updates include: Whole House painted, Carpets Professionally Cleaned, and a host of other items.
Zillow last checked: 8 hours ago
Listing updated: November 08, 2024 at 09:57am
Listed by:
Altaf Mohamed 301-928-5929,
Compass
Bought with:
Jose Bautista, PB600761
RE/MAX Excellence Realty
Source: Bright MLS,MLS#: MDMC2148434
Facts & features
Interior
Bedrooms & bathrooms
- Bedrooms: 3
- Bathrooms: 4
- Full bathrooms: 3
- 1/2 bathrooms: 1
- Main level bathrooms: 1
Basement
- Area: 642
Heating
- Forced Air, Natural Gas
Cooling
- Central Air, Electric
Appliances
- Included: Microwave, Built-In Range, Dishwasher, Disposal, Ice Maker, Refrigerator, Stainless Steel Appliance(s), Washer/Dryer Stacked, Gas Water Heater
- Laundry: Upper Level
Features
- Breakfast Area, Built-in Features, Combination Dining/Living, Open Floorplan, Eat-in Kitchen, Kitchen Island, Pantry, Recessed Lighting, Ceiling Fan(s)
- Flooring: Carpet, Hardwood
- Has basement: No
- Number of fireplaces: 1
- Fireplace features: Glass Doors, Gas/Propane
Interior area
- Total structure area: 2,304
- Total interior livable area: 1,966 sqft
- Finished area above ground: 1,662
- Finished area below ground: 304
Property
Parking
- Total spaces: 2
- Parking features: Garage Faces Rear, Garage Door Opener, Inside Entrance, Attached
- Attached garage spaces: 2
Accessibility
- Accessibility features: None
Features
- Levels: Four
- Stories: 4
- Patio & porch: Roof Deck
- Pool features: None
Lot
- Size: 798 sqft
Details
- Additional structures: Above Grade, Below Grade
- Parcel number: 161303419347
- Zoning: CRN1.
- Special conditions: Standard
Construction
Type & style
- Home type: Townhouse
- Architectural style: Contemporary
- Property subtype: Townhouse
Materials
- Brick
- Foundation: Slab
- Roof: Architectural Shingle,Composition
Condition
- Very Good
- New construction: No
- Year built: 2004
Utilities & green energy
- Sewer: Public Sewer
- Water: Public
Community & neighborhood
Location
- Region: Silver Spring
- Subdivision: Wheaton Forest
HOA & financial
HOA
- Has HOA: Yes
- HOA fee: $510 quarterly
- Services included: Common Area Maintenance, Maintenance Grounds, Management, Reserve Funds, Snow Removal, Trash
- Association name: THE BROWNSTONES AT WHEATON
Other
Other facts
- Listing agreement: Exclusive Right To Sell
- Ownership: Fee Simple
Price history
| Date | Event | Price |
|---|---|---|
| 11/8/2024 | Sold | $595,000-4%$303/sqft |
Source: | ||
| 10/30/2024 | Pending sale | $620,000$315/sqft |
Source: | ||
| 9/28/2024 | Contingent | $620,000$315/sqft |
Source: | ||
| 9/20/2024 | Listed for sale | $620,000+13.9%$315/sqft |
Source: | ||
| 8/1/2023 | Listing removed | -- |
Source: Zillow Rentals Report a problem | ||
Public tax history
| Year | Property taxes | Tax assessment |
|---|---|---|
| 2025 | $7,111 +14% | $551,500 +4.4% |
| 2024 | $6,239 +4.5% | $528,167 +4.6% |
| 2023 | $5,968 +9.4% | $504,833 +4.8% |
Find assessor info on the county website
Neighborhood: Wheaton Forest
Nearby schools
GreatSchools rating
- 5/10Arcola Elementary SchoolGrades: PK-5Distance: 0.7 mi
- 3/10Odessa Shannon Middle SchoolGrades: 6-8Distance: 1.3 mi
- 7/10Northwood High SchoolGrades: 9-12Distance: 1.4 mi
Schools provided by the listing agent
- District: Montgomery County Public Schools
Source: Bright MLS. This data may not be complete. We recommend contacting the local school district to confirm school assignments for this home.

Get pre-qualified for a loan
At Zillow Home Loans, we can pre-qualify you in as little as 5 minutes with no impact to your credit score.An equal housing lender. NMLS #10287.

