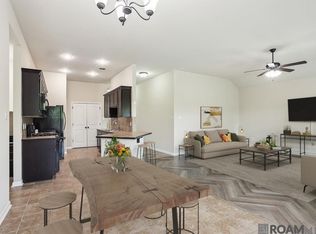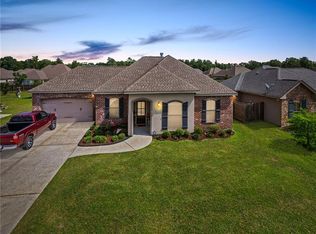Great 3 bedroom 2 bath home in Audubon Trace subdivision. Come inside to discover an open and inviting layout with newer wifi smart controlled appliances in the kitchen and a fireplace in the living room. The primary suite features tray ceilings, double vanities, separate shower and two walk in closets. Step outside and enjoy the large covered patio surrounded by a spacious back yard that is fully fenced. Minutes to I-12, I-55 and Hammond. A/C is 2 years old, comes with a transferable warranty with 8 years left on it, and the hot water heater is less than a year old. Kitchen Refrigerator, washer and dryer to remain with the home.
This property is off market, which means it's not currently listed for sale or rent on Zillow. This may be different from what's available on other websites or public sources.




