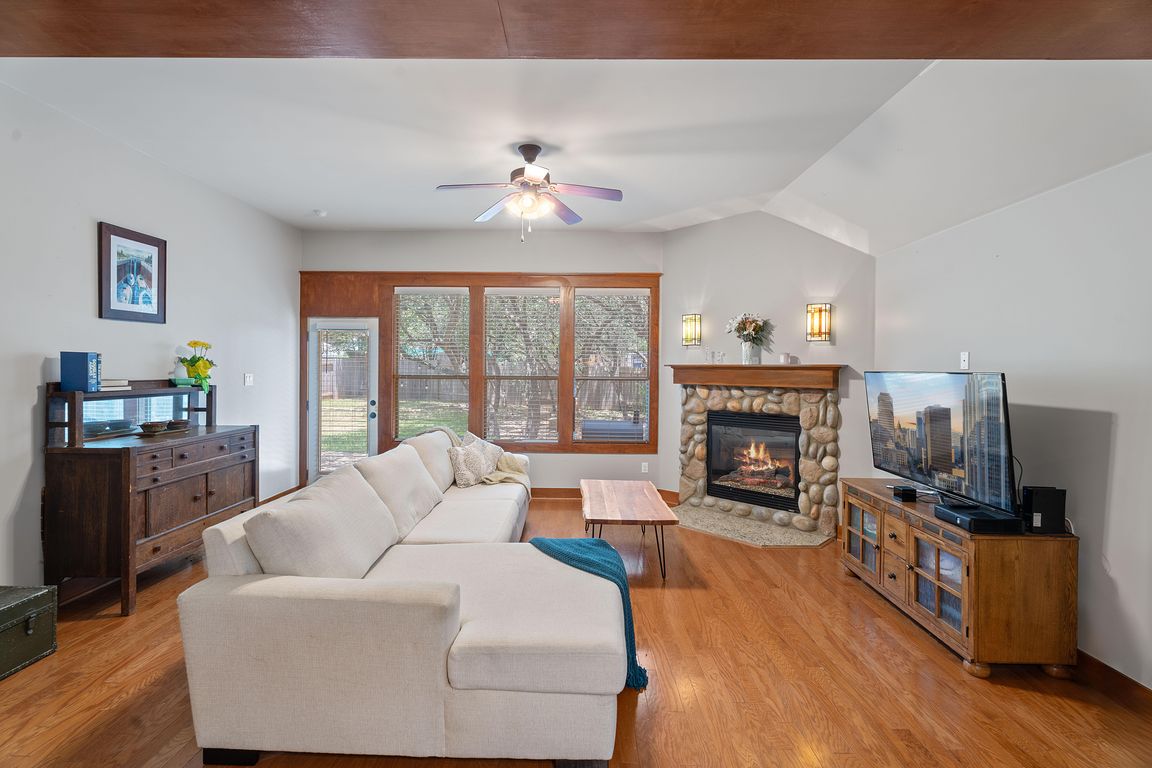
ActivePrice cut: $30.1K (6/12)
$599,900
3beds
1,946sqft
11036 Cherisse Dr, Austin, TX 78739
3beds
1,946sqft
Single family residence
Built in 2009
8,847 sqft
2 Attached garage spaces
$308 price/sqft
$63 monthly HOA fee
What's special
Hardwood flooringStainless appliancesGranite countertopsYoung live oaksBay windowsWide front porchSpacious walk-in closet
Craftsman character meets efficient single-story living in Meridian. This 3-bed, 2-bath home offers intentional architecture and an easygoing lifestyle just one block from Baldwin Elementary and within walking distance to the neighborhood pool, park, and trails. A timeless brick exterior, manicured landscaping, and wide front porch give the home standout curb ...
- 100 days
- on Zillow |
- 872 |
- 31 |
Source: Unlock MLS,MLS#: 4624888
Travel times
Living Room
Kitchen
Primary Bedroom
Primary Bathroom
Backyard
Zillow last checked: 7 hours ago
Listing updated: August 06, 2025 at 12:19pm
Listed by:
Craig Souza (202) 368-7229,
Compass RE Texas, LLC (512) 575-3644
Source: Unlock MLS,MLS#: 4624888
Facts & features
Interior
Bedrooms & bathrooms
- Bedrooms: 3
- Bathrooms: 2
- Full bathrooms: 2
- Main level bedrooms: 3
Primary bedroom
- Features: Ceiling Fan(s), High Ceilings, Natural Woodwork
- Level: Main
Primary bathroom
- Features: Double Vanity, Full Bath, Soaking Tub, High Ceilings, Jetted Tub, Natural Woodwork, Recessed Lighting, Separate Shower, Walk-In Closet(s)
- Level: Main
Kitchen
- Features: Kitchn - Breakfast Area, Breakfast Bar, Kitchen Island, Granite Counters, Dining Area, Eat-in Kitchen, Natural Woodwork, Open to Family Room, Pantry, Recessed Lighting
- Level: Main
Heating
- Central
Cooling
- Central Air
Appliances
- Included: Convection Oven, Dishwasher, Disposal, Exhaust Fan, Gas Range, Microwave, Stainless Steel Appliance(s), Gas Water Heater
Features
- Breakfast Bar, Ceiling Fan(s), High Ceilings, Granite Counters, Double Vanity, Electric Dryer Hookup, Kitchen Island, Multiple Dining Areas, Natural Woodwork, No Interior Steps, Primary Bedroom on Main, Storage, Walk-In Closet(s), Washer Hookup
- Flooring: Carpet, Slate, Tile, Wood
- Windows: Blinds, Window Treatments
- Number of fireplaces: 1
- Fireplace features: Living Room
Interior area
- Total interior livable area: 1,946 sqft
Video & virtual tour
Property
Parking
- Total spaces: 2
- Parking features: Attached, Garage, Garage Door Opener, Garage Faces Front
- Attached garage spaces: 2
Accessibility
- Accessibility features: None
Features
- Levels: One
- Stories: 1
- Patio & porch: Patio
- Exterior features: Lighting, Private Yard
- Pool features: None
- Fencing: Back Yard, Fenced, Gate, Privacy, Wood
- Has view: Yes
- View description: Neighborhood
- Waterfront features: None
Lot
- Size: 8,847.04 Square Feet
- Features: Back Yard, Curbs, Front Yard, Interior Lot, Landscaped, Sprinkler - Automatic, Sprinkler - Back Yard, Sprinklers In Front, Sprinkler - In-ground, Sprinkler - Side Yard, Trees-Medium (20 Ft - 40 Ft), Trees-Moderate
Details
- Additional structures: None
- Parcel number: 04265517100000
- Special conditions: Standard
Construction
Type & style
- Home type: SingleFamily
- Property subtype: Single Family Residence
Materials
- Foundation: Slab
- Roof: Composition
Condition
- Resale
- New construction: No
- Year built: 2009
Utilities & green energy
- Sewer: Public Sewer
- Water: Public
- Utilities for property: Cable Available, Electricity Available, Internet-Cable, Internet-Fiber, Natural Gas Available, Sewer Available, Water Available
Community & HOA
Community
- Features: Clubhouse, Cluster Mailbox, Common Grounds, Curbs, Google Fiber, Lake, Park, Picnic Area, Playground, Pool, Sidewalks
- Subdivision: Meridian Sec C Ph 03
HOA
- Has HOA: Yes
- Services included: Common Area Maintenance
- HOA fee: $63 monthly
- HOA name: Meridian HOA
Location
- Region: Austin
Financial & listing details
- Price per square foot: $308/sqft
- Tax assessed value: $635,848
- Annual tax amount: $12,601
- Date on market: 5/16/2025
- Listing terms: Cash,Conventional,FHA,VA Loan
- Electric utility on property: Yes