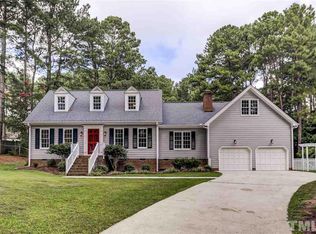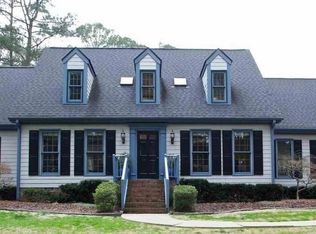*MULTIPLE OFFERS RECEIVED* Rare 1-owner Cobble Creek home! Meticulously maintained, lushly landscaped 1-acre oasis with sparkling ION-pure inground pool! True hardwoods on 1st/2nd floors. Kitchen has SS, gas cooktop, updated counters. 2017 updates incl. $14k Trane heating system, new WH, HVAC, gutters, dormers, pool liner, more! 3rd floor finished flex space with an addtl 410sf can be used as office/5th bedroom, has full bath, walk-in attic. Wired workshop, shed, pool house, fenced back yard. No HOA!
This property is off market, which means it's not currently listed for sale or rent on Zillow. This may be different from what's available on other websites or public sources.

