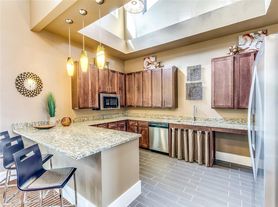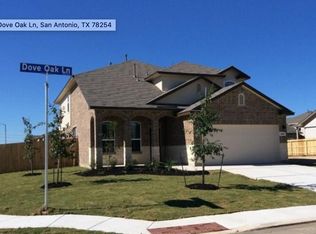For Rent - Available Now! Spacious 5 bedrooms / 3 full baths / 2 Car Garage and two-story home in Northwest San Antonio. Great location - just minutes from shopping, restaurants, and highways. Beautiful backyard and plenty of space for the whole family. Community pool, playground, basketball court, and dog park included. Perfect for someone who drives an 18-wheeler, with a big garage nearby on Shaenfield Rd. Ready to move in now!
House for rent
$2,450/mo
11037 Geneva Sound, San Antonio, TX 78254
5beds
6,098sqft
Price may not include required fees and charges.
Singlefamily
Available now
-- Pets
Ceiling fan
Dryer connection laundry
-- Parking
Natural gas, heat pump
What's special
Two-story homeBeautiful backyard
- 3 days |
- -- |
- -- |
Travel times
Renting now? Get $1,000 closer to owning
Unlock a $400 renter bonus, plus up to a $600 savings match when you open a Foyer+ account.
Offers by Foyer; terms for both apply. Details on landing page.
Facts & features
Interior
Bedrooms & bathrooms
- Bedrooms: 5
- Bathrooms: 3
- Full bathrooms: 3
Heating
- Natural Gas, Heat Pump
Cooling
- Ceiling Fan
Appliances
- Included: Microwave, Refrigerator, Stove
- Laundry: Dryer Connection, Hookups, Laundry Room, Washer Hookup
Features
- Cable TV Available, Ceiling Fan(s), High Speed Internet, Two Living Area, Walk-In Closet(s)
Interior area
- Total interior livable area: 6,098 sqft
Property
Parking
- Details: Contact manager
Features
- Stories: 2
- Exterior features: Contact manager
Details
- Parcel number: 1059960
Construction
Type & style
- Home type: SingleFamily
- Property subtype: SingleFamily
Condition
- Year built: 2006
Utilities & green energy
- Utilities for property: Cable Available, Garbage
Community & HOA
Community
- Features: Playground
HOA
- Amenities included: Basketball Court
Location
- Region: San Antonio
Financial & listing details
- Lease term: Max # of Months (36),Min # of Months (12)
Price history
| Date | Event | Price |
|---|---|---|
| 10/7/2025 | Listed for rent | $2,450 |
Source: LERA MLS #1913195 | ||
| 9/2/2025 | Sold | -- |
Source: | ||
| 8/12/2025 | Pending sale | $279,000$46/sqft |
Source: | ||
| 8/5/2025 | Contingent | $279,000$46/sqft |
Source: | ||
| 7/31/2025 | Listed for sale | $279,000+29.8%$46/sqft |
Source: | ||

