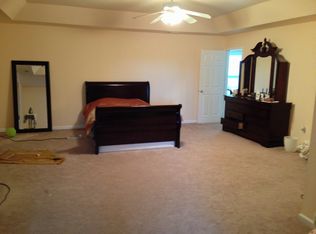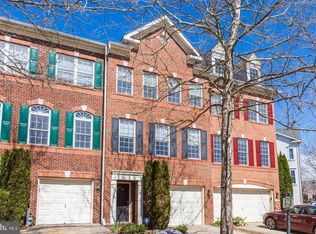Sold for $550,000 on 11/15/24
$550,000
11038 Birchtree Ln UNIT 28, Laurel, MD 20723
3beds
2,060sqft
Townhouse
Built in 2003
-- sqft lot
$547,600 Zestimate®
$267/sqft
$3,240 Estimated rent
Home value
$547,600
$509,000 - $586,000
$3,240/mo
Zestimate® history
Loading...
Owner options
Explore your selling options
What's special
Beautiful hard to find end of group brick front townhome w/2 car garage in popular Cherrytree Park. Bring your wish list because this home has it all! Perfect lot backing to open space. Enjoy the warm gas fireplace and lovely patio on the main level. Upstairs you'll find the ideal Gourmet Kitchen complete with Island and including stainless steel appliances; double oven, microwave, and Bosch dishwasher all new in 2024, as well as a spacious French Door refrigerator new in 2022. Step outside and relax on the deck while your dinner is cooking, or Indulge in relaxation in the large, comfortable great room just off off the kitchen. Upstairs all three bedrooms have vaulted ceilings, with the primary bedroom boasting a private deck and a well appointed en suite bathroom featuring double sinks, soaking tub and separate shower. Additional new items include HVAC 2019, Hot Water Heater 2023, Liftmaster Garage Door Opener 2024 and Roof 2024. Don't let this wonderful home pass you by!
Zillow last checked: 8 hours ago
Listing updated: November 15, 2024 at 04:40am
Listed by:
Barbara Hucht 410-746-7861,
Cummings & Co. Realtors
Bought with:
Denise Grove, 535362
Northrop Realty
Source: Bright MLS,MLS#: MDHW2045054
Facts & features
Interior
Bedrooms & bathrooms
- Bedrooms: 3
- Bathrooms: 4
- Full bathrooms: 2
- 1/2 bathrooms: 2
- Main level bathrooms: 1
Basement
- Area: 0
Heating
- Forced Air, Natural Gas
Cooling
- Central Air, Ceiling Fan(s), Electric
Appliances
- Included: Microwave, Dryer, Washer, Dishwasher, Exhaust Fan, Refrigerator, Cooktop, Built-In Range, Disposal, Double Oven, Self Cleaning Oven, Stainless Steel Appliance(s), Gas Water Heater
- Laundry: Upper Level, Laundry Room
Features
- Breakfast Area, Family Room Off Kitchen, Recessed Lighting, Crown Molding, Attic, Soaking Tub, Bathroom - Walk-In Shower, Ceiling Fan(s), Kitchen - Country, Eat-in Kitchen, Kitchen - Gourmet, Kitchen Island, Kitchen - Table Space, Pantry, Primary Bath(s), Upgraded Countertops, Walk-In Closet(s), Dining Area, Vaulted Ceiling(s)
- Flooring: Carpet, Hardwood, Wood
- Doors: Six Panel, Sliding Glass
- Windows: Bay/Bow
- Basement: Connecting Stairway,Full,Finished,Garage Access,Exterior Entry,Improved,Interior Entry,Side Entrance,Walk-Out Access,Windows
- Number of fireplaces: 1
- Fireplace features: Gas/Propane
Interior area
- Total structure area: 2,060
- Total interior livable area: 2,060 sqft
- Finished area above ground: 2,060
- Finished area below ground: 0
Property
Parking
- Total spaces: 3
- Parking features: Inside Entrance, Garage Faces Front, Garage Door Opener, Concrete, Attached, Driveway, On Street
- Attached garage spaces: 2
- Uncovered spaces: 1
Accessibility
- Accessibility features: None
Features
- Levels: Three
- Stories: 3
- Patio & porch: Deck, Patio
- Exterior features: Lighting
- Pool features: None
- Has view: Yes
- View description: Garden
Lot
- Features: Adjoins - Open Space, Backs - Open Common Area
Details
- Additional structures: Above Grade, Below Grade
- Parcel number: 1406573347
- Zoning: MXD
- Special conditions: Standard
Construction
Type & style
- Home type: Townhouse
- Architectural style: Colonial
- Property subtype: Townhouse
Materials
- Brick Front
- Foundation: Concrete Perimeter
Condition
- Very Good
- New construction: No
- Year built: 2003
Details
- Builder model: Avalon
- Builder name: US Home
Utilities & green energy
- Sewer: Public Sewer
- Water: Public
Community & neighborhood
Security
- Security features: Security System
Location
- Region: Laurel
- Subdivision: Cherrytree Park
HOA & financial
HOA
- Has HOA: Yes
- HOA fee: $72 monthly
- Amenities included: Common Grounds, Bike Trail, Jogging Path
- Services included: Common Area Maintenance, Management, Reserve Funds, Snow Removal, Maintenance Grounds
- Association name: CHERRYTREE PARK
- Second association name: Cherrytree Park
Other fees
- Condo and coop fee: $66 monthly
Other
Other facts
- Listing agreement: Exclusive Right To Sell
- Ownership: Condominium
Price history
| Date | Event | Price |
|---|---|---|
| 11/15/2024 | Sold | $550,000+2.8%$267/sqft |
Source: | ||
| 10/16/2024 | Pending sale | $535,000$260/sqft |
Source: | ||
| 10/16/2024 | Listing removed | $535,000$260/sqft |
Source: | ||
| 10/15/2024 | Listed for sale | $535,000$260/sqft |
Source: | ||
| 10/14/2024 | Pending sale | $535,000$260/sqft |
Source: | ||
Public tax history
| Year | Property taxes | Tax assessment |
|---|---|---|
| 2025 | -- | $499,000 +5.5% |
| 2024 | $5,324 +5.9% | $472,867 +5.9% |
| 2023 | $5,030 +6.2% | $446,733 +6.2% |
Find assessor info on the county website
Neighborhood: 20723
Nearby schools
GreatSchools rating
- 8/10Fulton Elementary SchoolGrades: PK-5Distance: 1.1 mi
- 9/10Lime Kiln Middle SchoolGrades: 6-8Distance: 1.3 mi
- 7/10Reservoir High SchoolGrades: 9-12Distance: 1 mi
Schools provided by the listing agent
- District: Howard County Public School System
Source: Bright MLS. This data may not be complete. We recommend contacting the local school district to confirm school assignments for this home.

Get pre-qualified for a loan
At Zillow Home Loans, we can pre-qualify you in as little as 5 minutes with no impact to your credit score.An equal housing lender. NMLS #10287.
Sell for more on Zillow
Get a free Zillow Showcase℠ listing and you could sell for .
$547,600
2% more+ $10,952
With Zillow Showcase(estimated)
$558,552
