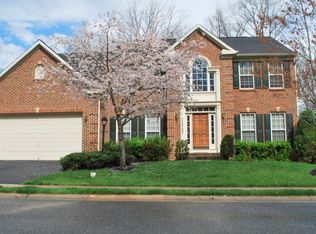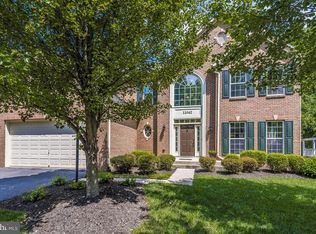Sold for $715,000
$715,000
11038 Country Club Rd, New Market, MD 21774
5beds
4,136sqft
Single Family Residence
Built in 2004
8,000 Square Feet Lot
$717,000 Zestimate®
$173/sqft
$3,699 Estimated rent
Home value
$717,000
$667,000 - $774,000
$3,699/mo
Zestimate® history
Loading...
Owner options
Explore your selling options
What's special
Beautiful brick-front colonial located in the sought-after Westwinds neighborhood, offering spacious living and timeless charm! Step inside to find gleaming hardwood floors, a spacious living room, separate dining room, and cozy family room featuring a gas fireplace, perfect for relaxing evenings. The kitchen is a chef’s delight with 42" cabinets, a center island, recessed lighting, and a bright morning room with vaulted ceilings that leads out to the deck—ideal for entertaining or enjoying morning coffee! This home offers 5 bedrooms, 2 full baths and 2 half baths, including a spacious primary suite with tray ceilings and a luxurious attached bath with a corner soaking tub and separate shower. The fully finished walkout lower level provides incredible space with a game room, recreation room, 5th bedroom, and half bath—plenty of room for entertaining, a home gym, or guest space. Don’t miss this stunning home—schedule your tour today!
Zillow last checked: 8 hours ago
Listing updated: July 16, 2025 at 03:49am
Listed by:
Charlotte Savoy 443-212-8969,
The KW Collective,
Listing Team: The Savoy Team At The Kw Collective
Bought with:
Paul Katrivanos, 504850
RE/MAX Plus
Source: Bright MLS,MLS#: MDFR2062582
Facts & features
Interior
Bedrooms & bathrooms
- Bedrooms: 5
- Bathrooms: 4
- Full bathrooms: 2
- 1/2 bathrooms: 2
- Main level bathrooms: 1
Primary bedroom
- Level: Upper
Bedroom 2
- Features: Flooring - Carpet
- Level: Upper
- Area: 130 Square Feet
- Dimensions: 13 X 10
Bedroom 3
- Features: Flooring - Carpet
- Level: Upper
- Area: 132 Square Feet
- Dimensions: 12 X 11
Bedroom 4
- Features: Flooring - Carpet
- Level: Upper
- Area: 121 Square Feet
- Dimensions: 11 X 11
Bedroom 5
- Level: Lower
Primary bathroom
- Level: Upper
Breakfast room
- Features: Flooring - Vinyl
- Level: Main
- Area: 160 Square Feet
- Dimensions: 16 X 10
Dining room
- Features: Flooring - Carpet
- Level: Main
- Area: 143 Square Feet
- Dimensions: 13 X 11
Family room
- Level: Main
Family room
- Level: Lower
Foyer
- Features: Flooring - HardWood
- Level: Main
Other
- Level: Upper
Game room
- Features: Flooring - Carpet
- Level: Lower
- Area: 560 Square Feet
- Dimensions: 28 X 20
Half bath
- Level: Main
Half bath
- Level: Lower
Kitchen
- Features: Flooring - Vinyl
- Level: Main
- Area: 224 Square Feet
- Dimensions: 16 X 14
Laundry
- Level: Main
Living room
- Features: Flooring - Carpet
- Level: Main
- Area: 156 Square Feet
- Dimensions: 13 X 12
Heating
- Forced Air, Zoned, Electric, Natural Gas
Cooling
- Ceiling Fan(s), Central Air, Electric
Appliances
- Included: Dishwasher, Disposal, Dryer, Exhaust Fan, Ice Maker, Microwave, Self Cleaning Oven, Oven, Refrigerator, Cooktop, Washer, Gas Water Heater
- Laundry: Washer/Dryer Hookups Only, Laundry Room
Features
- Breakfast Area, Family Room Off Kitchen, Kitchen - Country, Kitchen Island, Kitchen - Table Space, Dining Area, Eat-in Kitchen, Primary Bath(s), Crown Molding, Open Floorplan, Soaking Tub, Bathroom - Walk-In Shower, Formal/Separate Dining Room, Kitchen - Gourmet, Recessed Lighting, Pantry, Walk-In Closet(s), 2 Story Ceilings, 9'+ Ceilings, Cathedral Ceiling(s), Dry Wall
- Flooring: Wood, Carpet
- Windows: Window Treatments
- Basement: Full,Finished,Walk-Out Access
- Number of fireplaces: 1
- Fireplace features: Glass Doors
Interior area
- Total structure area: 4,136
- Total interior livable area: 4,136 sqft
- Finished area above ground: 2,762
- Finished area below ground: 1,374
Property
Parking
- Total spaces: 6
- Parking features: Garage Faces Front, Garage Door Opener, Driveway, On Street, Attached
- Attached garage spaces: 2
- Uncovered spaces: 4
Accessibility
- Accessibility features: None
Features
- Levels: Three
- Stories: 3
- Patio & porch: Deck, Porch
- Exterior features: Sidewalks
- Pool features: Community
- Has view: Yes
- View description: Garden, Golf Course, Trees/Woods
Lot
- Size: 8,000 sqft
- Features: Backs to Trees, Landscaped
Details
- Additional structures: Above Grade, Below Grade
- Parcel number: 1127545750
- Zoning: PUD
- Special conditions: Standard
Construction
Type & style
- Home type: SingleFamily
- Architectural style: Colonial
- Property subtype: Single Family Residence
Materials
- Combination, Brick, Brick Front
- Foundation: Block
- Roof: Asphalt
Condition
- New construction: No
- Year built: 2004
Utilities & green energy
- Sewer: Public Sewer
- Water: Public
- Utilities for property: Underground Utilities, Cable Available
Community & neighborhood
Location
- Region: New Market
- Subdivision: Westwinds
HOA & financial
HOA
- Has HOA: Yes
- HOA fee: $184 monthly
- Amenities included: Basketball Court, Beach Access, Boat Ramp, Common Grounds, Golf Club, Golf Course Membership Available, Jogging Path, Lake, Pier/Dock, Pool, Tennis Court(s), Tot Lots/Playground, Water/Lake Privileges
- Services included: Common Area Maintenance, Management, Insurance, Pier/Dock Maintenance, Pool(s), Reserve Funds, Road Maintenance, Snow Removal, Trash
- Association name: LAKE LINGANORE ASSOCIATION
Other
Other facts
- Listing agreement: Exclusive Right To Sell
- Ownership: Fee Simple
Price history
| Date | Event | Price |
|---|---|---|
| 7/15/2025 | Sold | $715,000+2.1%$173/sqft |
Source: | ||
| 6/18/2025 | Contingent | $700,000$169/sqft |
Source: | ||
| 6/4/2025 | Price change | $700,000-3.4%$169/sqft |
Source: | ||
| 5/9/2025 | Listed for sale | $725,000+66.7%$175/sqft |
Source: | ||
| 11/22/2011 | Sold | $435,000-0.7%$105/sqft |
Source: Public Record Report a problem | ||
Public tax history
| Year | Property taxes | Tax assessment |
|---|---|---|
| 2025 | $6,868 +9.9% | $554,867 +8.5% |
| 2024 | $6,249 +9.2% | $511,400 +4.7% |
| 2023 | $5,723 +5% | $488,300 -4.5% |
Find assessor info on the county website
Neighborhood: 21774
Nearby schools
GreatSchools rating
- 8/10New Market Elementary SchoolGrades: PK-5Distance: 2.9 mi
- 8/10New Market Middle SchoolGrades: 6-8Distance: 2.8 mi
- 7/10Linganore High SchoolGrades: 9-12Distance: 2.1 mi
Schools provided by the listing agent
- Elementary: Blue Heron
- Middle: New Market
- High: Linganore
- District: Frederick County Public Schools
Source: Bright MLS. This data may not be complete. We recommend contacting the local school district to confirm school assignments for this home.
Get a cash offer in 3 minutes
Find out how much your home could sell for in as little as 3 minutes with a no-obligation cash offer.
Estimated market value$717,000
Get a cash offer in 3 minutes
Find out how much your home could sell for in as little as 3 minutes with a no-obligation cash offer.
Estimated market value
$717,000

