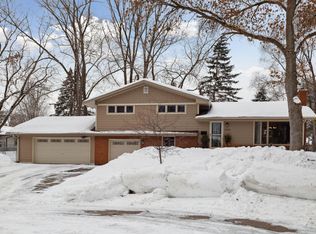Closed
$425,000
11038 Russell Ave S, Bloomington, MN 55431
3beds
1,504sqft
Single Family Residence
Built in 1956
0.41 Acres Lot
$425,600 Zestimate®
$283/sqft
$2,414 Estimated rent
Home value
$425,600
$392,000 - $464,000
$2,414/mo
Zestimate® history
Loading...
Owner options
Explore your selling options
What's special
Highest and Best offers due Monday, May 19th @ 6:30pm.
This welcoming single-family home is located near the Minnesota River Valley in Bloomington. It offers convenient one-level living with beautiful hardwood floors throughout. The home features a full bathroom and 3 main floor bedrooms, including a primary bedroom with a private half bath. The spacious kitchen and informal dining area open up to a large deck, patio, and an expansive fenced backyard-perfect for entertaining. The lower level includes a fantastic family room with a built-in bar and new carpet. You'll also find the laundry and mechanical area, as well as ample storage. Enjoy the park-like fenced backyard, which boasts a large deck, patio area, and a raised flower garden. The attached two-car garage has a convenient 2nd garage door, allowing easy access to the backyard for mowing and gardening. This beautiful location is near the Minnesota River Valley, area parks, and trailheads, making it great for commuting, dining, and shopping! Don't miss this opportunity to discover your new home!
Zillow last checked: 8 hours ago
Listing updated: June 13, 2025 at 09:20am
Listed by:
Laurie M Allen 612-280-8889,
Coldwell Banker Realty
Bought with:
Chad Wynia
LaBelle Real Estate Group Inc
Source: NorthstarMLS as distributed by MLS GRID,MLS#: 6721338
Facts & features
Interior
Bedrooms & bathrooms
- Bedrooms: 3
- Bathrooms: 2
- Full bathrooms: 1
- 1/2 bathrooms: 1
Bedroom 1
- Level: Main
- Area: 137.5 Square Feet
- Dimensions: 12.5x11
Bedroom 2
- Level: Main
- Area: 137.5 Square Feet
- Dimensions: 12.5x11
Bedroom 3
- Level: Main
- Area: 121 Square Feet
- Dimensions: 11x11
Deck
- Level: Main
- Area: 252 Square Feet
- Dimensions: 18x14
Family room
- Level: Lower
- Area: 286 Square Feet
- Dimensions: 22x13
Informal dining room
- Level: Main
- Area: 70 Square Feet
- Dimensions: 10x7
Kitchen
- Level: Main
- Area: 80 Square Feet
- Dimensions: 10x8
Living room
- Level: Main
- Area: 234 Square Feet
- Dimensions: 18x13
Patio
- Level: Main
- Area: 224 Square Feet
- Dimensions: 16x14
Heating
- Forced Air
Cooling
- Central Air
Appliances
- Included: Cooktop, Dryer, Gas Water Heater, Microwave, Refrigerator, Stainless Steel Appliance(s), Wall Oven, Washer
Features
- Basement: Block,Full,Partially Finished,Storage Space
- Number of fireplaces: 2
- Fireplace features: Brick, Family Room, Living Room
Interior area
- Total structure area: 1,504
- Total interior livable area: 1,504 sqft
- Finished area above ground: 1,154
- Finished area below ground: 350
Property
Parking
- Total spaces: 2
- Parking features: Attached, Asphalt, Concrete, Garage Door Opener
- Attached garage spaces: 2
- Has uncovered spaces: Yes
Accessibility
- Accessibility features: None
Features
- Levels: One
- Stories: 1
- Patio & porch: Deck, Patio
- Fencing: Chain Link,Full
Lot
- Size: 0.41 Acres
- Dimensions: 81 x 232 x 112 x 175
- Features: Many Trees
Details
- Foundation area: 1154
- Parcel number: 2902724110012
- Zoning description: Residential-Single Family
Construction
Type & style
- Home type: SingleFamily
- Property subtype: Single Family Residence
Materials
- Brick/Stone, Steel Siding
- Roof: Age Over 8 Years,Asphalt
Condition
- Age of Property: 69
- New construction: No
- Year built: 1956
Utilities & green energy
- Electric: Circuit Breakers, 100 Amp Service, Power Company: Xcel Energy
- Gas: Natural Gas
- Sewer: City Sewer/Connected
- Water: City Water/Connected
Community & neighborhood
Location
- Region: Bloomington
- Subdivision: Wells Wood Add
HOA & financial
HOA
- Has HOA: No
Other
Other facts
- Road surface type: Paved
Price history
| Date | Event | Price |
|---|---|---|
| 6/13/2025 | Sold | $425,000+9%$283/sqft |
Source: | ||
| 5/20/2025 | Pending sale | $389,900$259/sqft |
Source: | ||
| 5/20/2025 | Listing removed | $389,900$259/sqft |
Source: | ||
| 5/15/2025 | Listed for sale | $389,900$259/sqft |
Source: | ||
Public tax history
| Year | Property taxes | Tax assessment |
|---|---|---|
| 2025 | $2,466 +10.4% | $333,800 -1.7% |
| 2024 | $2,234 +4.6% | $339,600 +1.3% |
| 2023 | $2,135 +17% | $335,200 +1.1% |
Find assessor info on the county website
Neighborhood: 55431
Nearby schools
GreatSchools rating
- 4/10Westwood Elementary SchoolGrades: K-5Distance: 0.7 mi
- 5/10Oak Grove Middle SchoolGrades: 6-8Distance: 1 mi
- 3/10Kennedy Senior High SchoolGrades: 9-12Distance: 2.6 mi
Get a cash offer in 3 minutes
Find out how much your home could sell for in as little as 3 minutes with a no-obligation cash offer.
Estimated market value
$425,600
Get a cash offer in 3 minutes
Find out how much your home could sell for in as little as 3 minutes with a no-obligation cash offer.
Estimated market value
$425,600
