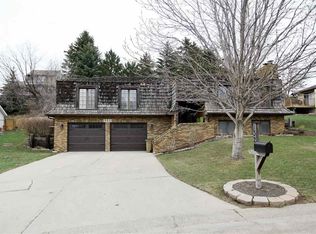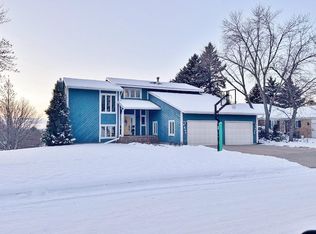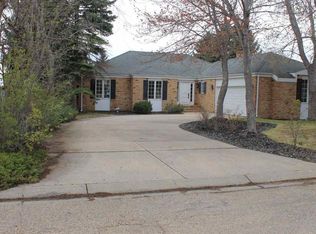Sold on 08/01/23
Price Unknown
1104 14th Ave SW, Minot, ND 58701
4beds
3baths
2,460sqft
Single Family Residence
Built in 1984
9,583.2 Square Feet Lot
$348,400 Zestimate®
$--/sqft
$2,311 Estimated rent
Home value
$348,400
$331,000 - $366,000
$2,311/mo
Zestimate® history
Loading...
Owner options
Explore your selling options
What's special
Awaiting you and your loved ones in the desirable Southwest Knolls neighborhood, sits this lovely four-bedroom, three-bathroom, two-car garage family home. This home is situated on a corner lot and with 2,460 square feet of living space, this property has plenty of room for you and your loved ones to stretch out and enjoy life. As soon as you step inside, you're greeted by a fresh and bright interior. The walls have been painted a crisp white, which gives the home a modern and airy feel. The combination of carpet and laminate flooring creates a warm and inviting atmosphere that is perfect for relaxing after a long day. This kitchen is certainly the heart of the home and the ample cabinetry and countertop space are surely not to disappoint the next cook of this home! The master ensuite is spacious enough to accommodate a 5 piece king-size bedroom set. Two additional bedrooms and storage closets conclude the main level. The family room on the lower level is the ideal place to gather with family to enjoy a movie or host game nights with friends. The fourth and final bedroom is privately located on the lower level as well as the laundry/utility room, a bathroom, and a large storage closet which concludes the interior of the home. You'll love the two-stall garage..especially during our ND winters. The outdoor space is perfect for those summer day cook-outs and entertaining, while the fenced backyard provides a safe and secure area for pets. Call your favorite Realtor® and schedule your private showing today!
Zillow last checked: 8 hours ago
Listing updated: August 01, 2023 at 12:13pm
Listed by:
ASHLEY BOLEY 701-721-2311,
NextHome Legendary Properties
Source: Minot MLS,MLS#: 231032
Facts & features
Interior
Bedrooms & bathrooms
- Bedrooms: 4
- Bathrooms: 3
- Main level bathrooms: 2
- Main level bedrooms: 3
Primary bedroom
- Description: 12x15 Master En-suite
- Level: Main
Bedroom 1
- Description: 11x13 Carpet
- Level: Main
Bedroom 2
- Description: 12x12 Laminate
- Level: Main
Bedroom 3
- Description: 9x13 Carpet
- Level: Lower
Dining room
- Description: 12x13 Access To Backyard
- Level: Main
Family room
- Description: 14x21 Daylight
- Level: Lower
Kitchen
- Description: 13x16 Ss Appliances
- Level: Main
Living room
- Description: 14x22 Lrg Window
- Level: Main
Heating
- Forced Air, Natural Gas
Cooling
- Central Air
Appliances
- Included: Microwave, Dishwasher, Refrigerator, Electric Range/Oven
- Laundry: Lower Level
Features
- Flooring: Carpet, Laminate
- Basement: Daylight,Finished,Partial
- Has fireplace: No
Interior area
- Total structure area: 2,460
- Total interior livable area: 2,460 sqft
- Finished area above ground: 1,566
Property
Parking
- Total spaces: 2
- Parking features: Attached, Garage: Insulated, Lights, Opener, Sheet Rock, Driveway: Concrete, Paved
- Attached garage spaces: 2
- Has uncovered spaces: Yes
Features
- Levels: Split Foyer
- Patio & porch: Deck
- Exterior features: Sprinkler
- Fencing: Fenced
Lot
- Size: 9,583 sqft
Details
- Parcel number: MI26.430.000.0310
- Zoning: R1
- Other equipment: Satellite Dish
Construction
Type & style
- Home type: SingleFamily
- Property subtype: Single Family Residence
Materials
- Foundation: Concrete Perimeter
- Roof: Shake
Condition
- New construction: No
- Year built: 1984
Utilities & green energy
- Sewer: City
- Water: City
Community & neighborhood
Location
- Region: Minot
Price history
| Date | Event | Price |
|---|---|---|
| 8/1/2023 | Sold | -- |
Source: | ||
| 7/17/2023 | Pending sale | $329,900$134/sqft |
Source: | ||
| 7/1/2023 | Contingent | $329,900$134/sqft |
Source: | ||
| 6/27/2023 | Listed for sale | $329,900+13.8%$134/sqft |
Source: | ||
| 11/17/2020 | Sold | -- |
Source: Public Record | ||
Public tax history
| Year | Property taxes | Tax assessment |
|---|---|---|
| 2024 | $4,105 -13.3% | $281,000 -7.3% |
| 2023 | $4,733 | $303,000 +5.2% |
| 2022 | -- | $288,000 +7.1% |
Find assessor info on the county website
Neighborhood: 58701
Nearby schools
GreatSchools rating
- 7/10Edison Elementary SchoolGrades: PK-5Distance: 0.5 mi
- 5/10Jim Hill Middle SchoolGrades: 6-8Distance: 0.4 mi
- 6/10Magic City Campus High SchoolGrades: 11-12Distance: 0.3 mi
Schools provided by the listing agent
- District: Edison
Source: Minot MLS. This data may not be complete. We recommend contacting the local school district to confirm school assignments for this home.


