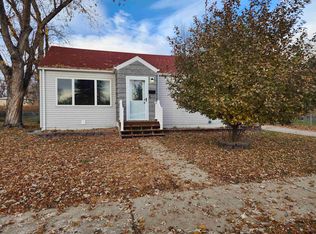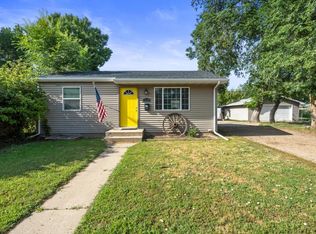Sold on 05/23/25
Price Unknown
1104 2nd Ave SW, Minot, ND 58701
3beds
2baths
1,344sqft
Single Family Residence
Built in 1950
8,276.4 Square Feet Lot
$216,100 Zestimate®
$--/sqft
$1,590 Estimated rent
Home value
$216,100
$197,000 - $236,000
$1,590/mo
Zestimate® history
Loading...
Owner options
Explore your selling options
What's special
This beautifully renovated 3-bedroom, 2-bath home in the heart of Minot is move-in ready! The main floor boasts a bright living room, a modern kitchen with brand-new cabinets, countertops, and appliances, plus two bedrooms and a stylish full bath with a tiled shower. Downstairs, you'll find a spacious family room, an additional bedroom, a freshly updated bathroom, and a convenient laundry area. Outside, enjoy a two-car garage, a handy shed, and plenty of space to make your own.
Zillow last checked: 8 hours ago
Listing updated: May 23, 2025 at 12:05pm
Listed by:
ANGELA RITHMILLER 507-381-2121,
SIGNAL REALTY,
Lucas Knight 701-720-9163,
SIGNAL REALTY
Source: Minot MLS,MLS#: 250315
Facts & features
Interior
Bedrooms & bathrooms
- Bedrooms: 3
- Bathrooms: 2
- Main level bathrooms: 1
- Main level bedrooms: 2
Primary bedroom
- Level: Main
Bedroom 1
- Level: Main
Bedroom 2
- Level: Lower
Family room
- Level: Lower
Kitchen
- Level: Main
Living room
- Level: Main
Heating
- Forced Air, Natural Gas
Cooling
- Central Air
Appliances
- Included: Dishwasher, Refrigerator, Range/Oven
- Laundry: Lower Level
Features
- Flooring: Carpet, Laminate
- Basement: Finished,Full
- Has fireplace: No
Interior area
- Total structure area: 1,344
- Total interior livable area: 1,344 sqft
- Finished area above ground: 672
Property
Parking
- Total spaces: 2
- Parking features: Detached, Driveway: Concrete
- Garage spaces: 2
- Has uncovered spaces: Yes
Features
- Levels: One
- Stories: 1
Lot
- Size: 8,276 sqft
Details
- Additional structures: Shed(s)
- Parcel number: MI230340000050
- Zoning: R1
Construction
Type & style
- Home type: SingleFamily
- Property subtype: Single Family Residence
Materials
- Foundation: Block
- Roof: Asphalt
Condition
- New construction: No
- Year built: 1950
Utilities & green energy
- Sewer: City
- Water: City
Community & neighborhood
Location
- Region: Minot
Price history
| Date | Event | Price |
|---|---|---|
| 5/23/2025 | Sold | -- |
Source: | ||
| 4/15/2025 | Contingent | $207,500$154/sqft |
Source: | ||
| 4/11/2025 | Listed for sale | $207,500$154/sqft |
Source: | ||
| 4/9/2025 | Contingent | $207,500$154/sqft |
Source: | ||
| 3/28/2025 | Listed for sale | $207,500$154/sqft |
Source: | ||
Public tax history
| Year | Property taxes | Tax assessment |
|---|---|---|
| 2024 | $2,455 -2.4% | $168,000 +4.3% |
| 2023 | $2,515 | $161,000 +9.5% |
| 2022 | -- | $147,000 +10.5% |
Find assessor info on the county website
Neighborhood: West Oaks
Nearby schools
GreatSchools rating
- 7/10Perkett Elementary SchoolGrades: PK-5Distance: 0.6 mi
- 5/10Jim Hill Middle SchoolGrades: 6-8Distance: 0.7 mi
- 6/10Magic City Campus High SchoolGrades: 11-12Distance: 0.6 mi
Schools provided by the listing agent
- District: Perkett
Source: Minot MLS. This data may not be complete. We recommend contacting the local school district to confirm school assignments for this home.

