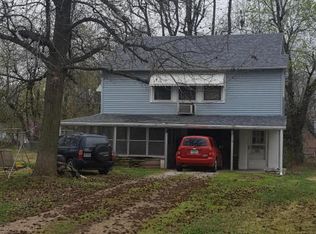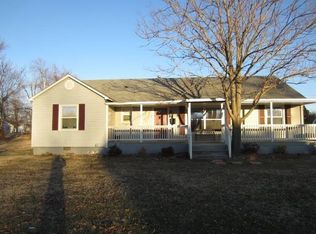This is truly a ''Doll House'' has newer Vinyl Siding and Triple Pane Tilt-in Windows. IT's A great starter or retirement home on a private setting on tree shaded lot! Full chain-link fenced backyard with Deck and in-ground Storm Shelter. It's a must see before you decide! Sellers will even contribute towards Buyers Closing Costs/Prepaids!
This property is off market, which means it's not currently listed for sale or rent on Zillow. This may be different from what's available on other websites or public sources.

