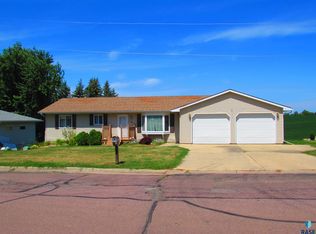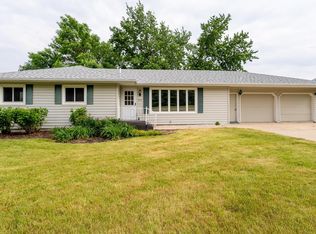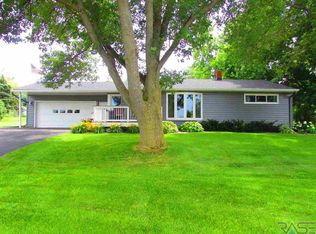Sold for $325,000 on 10/27/23
$325,000
1104 4th St, Garretson, SD 57030
3beds
1,770sqft
Single Family Residence
Built in 2016
0.27 Acres Lot
$341,100 Zestimate®
$184/sqft
$2,012 Estimated rent
Home value
$341,100
$324,000 - $358,000
$2,012/mo
Zestimate® history
Loading...
Owner options
Explore your selling options
What's special
No backyard neighbors allows for your own little slice of peaceful serenity & located just minutes from Sioux Falls . As you step inside this beautiful custom built 3 bedroom, 2 full bath Ranch Walkout you will find gorgeous bamboo flooring, open floor plan & nice size rooms. The kitchen offers ample cabinet/counter space, large center island & huge deck off the dining area. The living room has great natural light & a fireplace to keep you warm during those cold winter days. Talk about a fitness area! It features your very own Sauna! As you step outside you will be wowed by the enormous paver patio, private hot tub area, and the landscaping is gorgeous. Oversized finished garage & parking pad. So much value here. **Be sure & ask your agent to see the list of the MANY furnishings that will be staying with the house!
Zillow last checked: 8 hours ago
Listing updated: October 27, 2023 at 08:59am
Listed by:
Terri L Lardy 605-336-3600,
AMERI/STAR Real Estate, Inc.
Bought with:
Cissy Buhler
Source: Realtor Association of the Sioux Empire,MLS#: 22305414
Facts & features
Interior
Bedrooms & bathrooms
- Bedrooms: 3
- Bathrooms: 2
- Full bathrooms: 2
- Main level bedrooms: 2
Primary bedroom
- Description: 6 panel doors/large
- Level: Main
- Area: 168
- Dimensions: 12 x 14
Bedroom 2
- Description: 6 panel doors/Bamboo floors
- Level: Main
- Area: 90
- Dimensions: 10 x 9
Bedroom 3
- Description: Great natural light
- Level: Basement
- Area: 169
- Dimensions: 13 x 13
Dining room
- Description: Sliders to huge deck
- Level: Main
- Area: 81
- Dimensions: 9 x 9
Family room
- Description: Walk out
- Level: Lower
- Area: 204
- Dimensions: 17 x 12
Kitchen
- Description: Center Island
- Level: Main
- Area: 130
- Dimensions: 13 x 10
Living room
- Description: Fireplace/Bamboo flooring
- Level: Main
- Area: 204
- Dimensions: 17 x 12
Heating
- Natural Gas
Cooling
- Central Air
Appliances
- Included: Dishwasher, Disposal, Dryer, Electric Range, Microwave, Refrigerator, Stove Hood, Washer
Features
- Master Downstairs
- Flooring: Carpet, Laminate, Wood
- Basement: Full
- Number of fireplaces: 1
- Fireplace features: Wood Burning
Interior area
- Total interior livable area: 1,770 sqft
- Finished area above ground: 900
- Finished area below ground: 870
Property
Parking
- Total spaces: 2
- Parking features: Concrete
- Garage spaces: 2
Features
- Patio & porch: Front Porch, Deck, Patio
Lot
- Size: 0.27 Acres
- Features: City Lot, Walk-Out
Details
- Parcel number: 65827
Construction
Type & style
- Home type: SingleFamily
- Architectural style: Ranch
- Property subtype: Single Family Residence
Materials
- Wood Siding
- Roof: Composition
Condition
- Year built: 2016
Utilities & green energy
- Sewer: Public Sewer
- Water: Public
Community & neighborhood
Location
- Region: Garretson
- Subdivision: Wiese Addn
Other
Other facts
- Listing terms: Conventional
- Road surface type: Asphalt, Curb and Gutter
Price history
| Date | Event | Price |
|---|---|---|
| 10/27/2023 | Sold | $325,000+1.9%$184/sqft |
Source: | ||
| 8/21/2023 | Listed for sale | $319,000$180/sqft |
Source: | ||
Public tax history
| Year | Property taxes | Tax assessment |
|---|---|---|
| 2024 | $4,008 +13.5% | $282,500 +20.2% |
| 2023 | $3,530 +12.8% | $235,100 +10.2% |
| 2022 | $3,130 +7.8% | $213,400 +12.9% |
Find assessor info on the county website
Neighborhood: 57030
Nearby schools
GreatSchools rating
- 5/10Garretson Elementary - 02Grades: PK-5Distance: 0.6 mi
- 8/10Garretson Middle School - 03Grades: 6-8Distance: 0.6 mi
- 4/10Garretson High School - 01Grades: 9-12Distance: 0.6 mi
Schools provided by the listing agent
- Elementary: Garretson ES
- Middle: Garretson MS
- High: Garretson HS
- District: Garretson
Source: Realtor Association of the Sioux Empire. This data may not be complete. We recommend contacting the local school district to confirm school assignments for this home.

Get pre-qualified for a loan
At Zillow Home Loans, we can pre-qualify you in as little as 5 minutes with no impact to your credit score.An equal housing lender. NMLS #10287.


