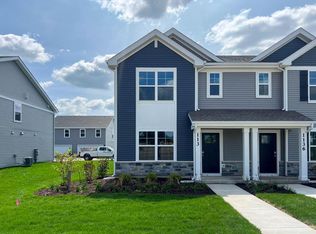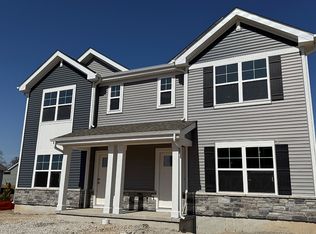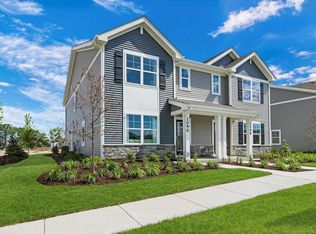Closed
$321,990
1104 58th ROAD, Union Grove, WI 53182
3beds
1,543sqft
Condominium
Built in 2025
-- sqft lot
$334,600 Zestimate®
$209/sqft
$2,291 Estimated rent
Home value
$334,600
$291,000 - $385,000
$2,291/mo
Zestimate® history
Loading...
Owner options
Explore your selling options
What's special
Beautiful new home located close to community parking. This condo townhome will be ready for a July move-in! Homesite includes a fully sodded yard that is maintained throughout the year. The Norfolk condo plan offers over 1,500 square feet of living space with a mudroom, 3 bedrooms, spacious second story loft, 2.5 baths and a two-car garage with garage door opener. Inside, you'll be greeted by our open concept living area, featuring luxury vinyl plank throughout the main living areas. The expansive kitchen overlooks both the front dining and back great room areas, making it the ideal space to entertain. Large primary bedroom with connecting en suite on the upper level. Impressive innovative ERV furnace system & water heater round out the amazing features of what this home has to offer.
Zillow last checked: 8 hours ago
Listing updated: July 30, 2025 at 02:04am
Listed by:
Anita Olsen 847-809-5239,
Anita Olsen, Broker
Bought with:
Jamie M Warosh
Source: WIREX MLS,MLS#: 1921632 Originating MLS: Metro MLS
Originating MLS: Metro MLS
Facts & features
Interior
Bedrooms & bathrooms
- Bedrooms: 3
- Bathrooms: 3
- Full bathrooms: 2
- 1/2 bathrooms: 1
Primary bedroom
- Level: Upper
- Area: 156
- Dimensions: 13 x 12
Bedroom 2
- Level: Upper
- Area: 99
- Dimensions: 11 x 9
Bedroom 3
- Level: Upper
- Area: 90
- Dimensions: 10 x 9
Bathroom
- Features: Tub Only, Master Bedroom Bath, Shower Stall
Dining room
- Level: Main
- Area: 120
- Dimensions: 15 x 8
Kitchen
- Level: Main
- Area: 135
- Dimensions: 15 x 9
Living room
- Level: Main
- Area: 180
- Dimensions: 15 x 12
Heating
- Natural Gas, Forced Air
Cooling
- Central Air
Appliances
- Included: Dishwasher, Disposal, Microwave, Oven, Range
Features
- Walk-In Closet(s)
- Flooring: Wood or Sim.Wood Floors
- Basement: None / Slab
Interior area
- Total structure area: 1,543
- Total interior livable area: 1,543 sqft
Property
Parking
- Total spaces: 2
- Parking features: Attached, Garage Door Opener, 2 Car
- Attached garage spaces: 2
Features
- Levels: Two,2 Story
- Stories: 2
- Exterior features: Private Entrance
Details
- Parcel number: 186032130001333
- Zoning: Residential
Construction
Type & style
- Home type: Condo
- Property subtype: Condominium
- Attached to another structure: Yes
Materials
- Brick/Stone, Stone, Vinyl Siding
Condition
- New Construction
- New construction: Yes
- Year built: 2025
Utilities & green energy
- Sewer: Public Sewer
- Water: Public
Community & neighborhood
Location
- Region: Union Grove
- Subdivision: Canopy Hill
- Municipality: Union Grove
HOA & financial
HOA
- Has HOA: Yes
- HOA fee: $220 monthly
Price history
| Date | Event | Price |
|---|---|---|
| 7/29/2025 | Sold | $321,990-0.3%$209/sqft |
Source: | ||
| 6/20/2025 | Pending sale | $322,990$209/sqft |
Source: | ||
| 5/7/2025 | Price change | $322,990-0.6%$209/sqft |
Source: | ||
| 4/28/2025 | Listed for sale | $324,990+8.3%$211/sqft |
Source: | ||
| 12/3/2024 | Sold | $300,000$194/sqft |
Source: Public Record Report a problem | ||
Public tax history
| Year | Property taxes | Tax assessment |
|---|---|---|
| 2024 | $514 -0.5% | $30,000 |
| 2023 | $517 +43.9% | $30,000 +50% |
| 2022 | $359 | $20,000 |
Find assessor info on the county website
Neighborhood: 53182
Nearby schools
GreatSchools rating
- 6/10Union Grove Elementary SchoolGrades: PK-8Distance: 1.6 mi
- 4/10Union Grove High SchoolGrades: 9-12Distance: 0.5 mi
Schools provided by the listing agent
- Elementary: Union Grove
- High: Union Grove
- District: Union Grove Uhs
Source: WIREX MLS. This data may not be complete. We recommend contacting the local school district to confirm school assignments for this home.
Get pre-qualified for a loan
At Zillow Home Loans, we can pre-qualify you in as little as 5 minutes with no impact to your credit score.An equal housing lender. NMLS #10287.
Sell for more on Zillow
Get a Zillow Showcase℠ listing at no additional cost and you could sell for .
$334,600
2% more+$6,692
With Zillow Showcase(estimated)$341,292


